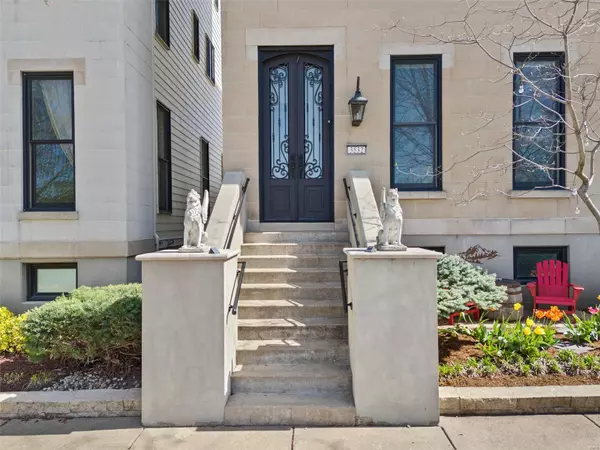For more information regarding the value of a property, please contact us for a free consultation.
3532 Galt House DR St Charles, MO 63301
Want to know what your home might be worth? Contact us for a FREE valuation!

Our team is ready to help you sell your home for the highest possible price ASAP
Key Details
Sold Price $650,000
Property Type Single Family Home
Sub Type Residential
Listing Status Sold
Purchase Type For Sale
Square Footage 2,046 sqft
Price per Sqft $317
Subdivision New Town At St Chas #1
MLS Listing ID 24020622
Sold Date 05/28/24
Style Other
Bedrooms 3
Full Baths 2
Half Baths 2
Construction Status 18
HOA Fees $81/ann
Year Built 2006
Building Age 18
Lot Size 3,049 Sqft
Acres 0.07
Lot Dimensions /
Property Description
SHOW STOPPER! Welcome to luxury living @ its finest in this stunning 3-story, 3-bdrm, 2-full, 2-half bath masterpiece. As you step inside, be greeted by 11' ceiling & wide plank hardwood floors that grace most of the house, exuding elegance at every turn. The kitchen is a chef's delight, boasting upscale Blue Star appliances, granite countertops, & tile backsplash, complemented by a charming 4-seasons room w/ A/C & heated floors. Prepare to be pampered in the master bdrm suite, occupying the entire 2nd floor, featuring an exquisite walk-in shower w/ steam, heated floors, a sep soaking tub, & not one, but two custom-built walk-in closets w/ heated floors. Ascend to the third floor to discover two add'l bedrooms & full bathroom, perfect for guests or family. The basement offers a state of the art wine cellar, half bath, & a sprawling rec room w/ a cozy fireplace. Outside, the backyard feels like paradise, while an oversized 2-car garage completes this captivating residence.A MUST SEE!
Location
State MO
County St Charles
Area Orchard Farm
Rooms
Basement Concrete, Bathroom in LL, Fireplace in LL, Daylight/Lookout Windows, Partially Finished, Rec/Family Area, Sump Pump
Interior
Interior Features High Ceilings, Open Floorplan, Carpets, Walk-in Closet(s), Some Wood Floors
Heating Dual, Forced Air
Cooling Ceiling Fan(s), Electric, Dual
Fireplaces Number 1
Fireplaces Type Gas
Fireplace Y
Appliance Dishwasher, Disposal, Microwave, Gas Oven, Refrigerator, Water Softener
Exterior
Parking Features true
Garage Spaces 2.0
Amenities Available Pool
Private Pool false
Building
Lot Description Fencing, Sidewalks, Streetlights, Water View
Builder Name Whittaker
Sewer Public Sewer
Water Public
Architectural Style French, Historic
Level or Stories Three Or More
Structure Type Fiber Cement,Stucco
Construction Status 18
Schools
Elementary Schools Orchard Farm Elem.
Middle Schools Orchard Farm Middle
High Schools Orchard Farm Sr. High
School District Orchard Farm R-V
Others
Ownership Private
Acceptable Financing Cash Only, Conventional, VA
Listing Terms Cash Only, Conventional, VA
Special Listing Condition Other, Owner Occupied, None
Read Less
Bought with Donald Rothermich
GET MORE INFORMATION




