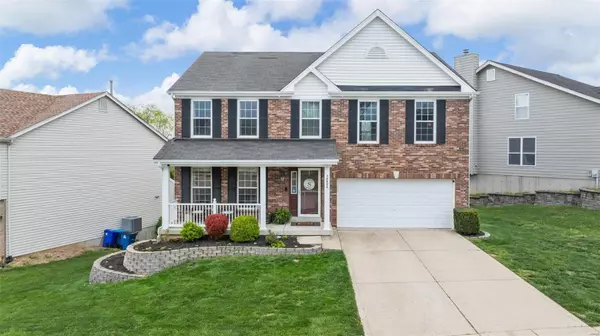For more information regarding the value of a property, please contact us for a free consultation.
16825 Hickory Crest DR Wildwood, MO 63011
Want to know what your home might be worth? Contact us for a FREE valuation!

Our team is ready to help you sell your home for the highest possible price ASAP
Key Details
Sold Price $505,000
Property Type Single Family Home
Sub Type Residential
Listing Status Sold
Purchase Type For Sale
Square Footage 3,800 sqft
Price per Sqft $132
Subdivision Hickory Manor Village
MLS Listing ID 24019058
Sold Date 05/29/24
Style A-Frame
Bedrooms 5
Full Baths 2
Half Baths 2
Construction Status 26
HOA Fees $18/ann
Year Built 1998
Building Age 26
Lot Dimensions .270
Property Description
Back on Market, NO Fault of Seller Welcome to this meticulously maintained move-in ready home, located in the Rockwood School District. Step into modern elegance with an extensive list of updates, including stunning Brazilian hardwood flooring on the main level.The open kitchen features granite countertops, stainless steel appliances, including a newer gas stove, dishwasher, faucet, and more. The upstairs features 4 bedrooms thoughtfully designed w/walk-in closets, fresh paint, new flooring, an updated hall bathroom, new windows, and recess lighting. The beautifully finished walkout basement has a large rec area, a bedroom/office, and a half bath. Imagine hosting unforgettable gatherings in your spacious walk-out basement with new flooring that seamlessly connects to the newly constructed patio and a deck completed in 2023. This ideal combination of indoor and outdoor living invites you to enjoy every moment. Seller to provide 1 year Choice Home Warranty plan.
Location
State MO
County St Louis
Area Lafayette
Rooms
Basement Concrete, Bathroom in LL, Egress Window(s), Full, Partially Finished, Bath/Stubbed, Sump Pump, Walk-Out Access
Interior
Interior Features Open Floorplan, Window Treatments, Walk-in Closet(s)
Heating Forced Air
Cooling Ceiling Fan(s)
Fireplaces Number 1
Fireplaces Type Gas
Fireplace Y
Appliance Dishwasher, Disposal, Dryer, Microwave, Gas Oven, Refrigerator, Stainless Steel Appliance(s), Washer
Exterior
Parking Features true
Garage Spaces 2.0
Private Pool false
Building
Lot Description Sidewalks
Story 2
Sewer Public Sewer
Water Public
Architectural Style Traditional
Level or Stories Two
Structure Type Brick Veneer,Brk/Stn Veneer Frnt,Frame,Vinyl Siding
Construction Status 26
Schools
Elementary Schools Green Pines Elem.
Middle Schools Wildwood Middle
High Schools Lafayette Sr. High
School District Rockwood R-Vi
Others
Ownership Private
Acceptable Financing Cash Only, Conventional, FHA, VA
Listing Terms Cash Only, Conventional, FHA, VA
Special Listing Condition Owner Occupied, None
Read Less
Bought with Karpagam Settu
GET MORE INFORMATION




