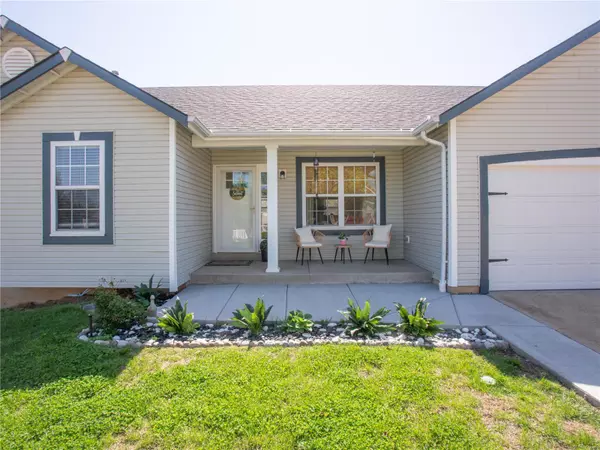For more information regarding the value of a property, please contact us for a free consultation.
5488 Ambrose Xing Imperial, MO 63052
Want to know what your home might be worth? Contact us for a FREE valuation!

Our team is ready to help you sell your home for the highest possible price ASAP
Key Details
Sold Price $330,000
Property Type Single Family Home
Sub Type Residential
Listing Status Sold
Purchase Type For Sale
Square Footage 2,684 sqft
Price per Sqft $122
Subdivision Valley Oaks 02
MLS Listing ID 24017560
Sold Date 05/29/24
Style Ranch
Bedrooms 3
Full Baths 3
Construction Status 20
HOA Fees $20/ann
Year Built 2004
Building Age 20
Lot Size 9,148 Sqft
Acres 0.21
Lot Dimensions 74x124x81x121
Property Description
This newer home in the prestigious Valley Oaks neighborhood offers modern amenities and ample space for comfortable living and entertaining. With over 2,600 square feet of living space this house boosts an open floor plan, kitchen with updated cabinetry, sleek hardwood floors, and numerous other features that elevate its appeal. Three bedrooms and three updated bathrooms, ensuring convenience and luxury for its occupants. Additionally, the finished walkout basement adds versatility to the home, serving as both an entertainment area and providing extra living space. Two additional rooms in the basement can be utilized as sleeping areas, catering to various lifestyle needs. Outside, the deck provides a perfect spot for hosting gatherings or simply unwinding, while the fenced backyard offers privacy and security. Whether you're enjoying the outdoor amenities or the comforts of the interior, purchasing this stunning property promises a rewarding investment in quality living.
Location
State MO
County Jefferson
Area Fox C-6
Rooms
Basement Full, Partially Finished, Rec/Family Area, Sleeping Area, Walk-Out Access
Interior
Interior Features Center Hall Plan
Heating Forced Air
Cooling Electric
Fireplaces Number 1
Fireplaces Type Woodburning Fireplce
Fireplace Y
Appliance Dishwasher, Disposal, Electric Oven, Stainless Steel Appliance(s)
Exterior
Parking Features true
Garage Spaces 2.0
Private Pool false
Building
Lot Description Fencing, Sidewalks, Streetlights
Story 1
Sewer Public Sewer
Water Public
Architectural Style Traditional
Level or Stories One
Structure Type Vinyl Siding
Construction Status 20
Schools
Elementary Schools Seckman Elem.
Middle Schools Seckman Middle
High Schools Seckman Sr. High
School District Fox C-6
Others
Ownership Private
Acceptable Financing Cash Only, Conventional, FHA, VA
Listing Terms Cash Only, Conventional, FHA, VA
Special Listing Condition None
Read Less
Bought with Leigh Ann Boyles
GET MORE INFORMATION




