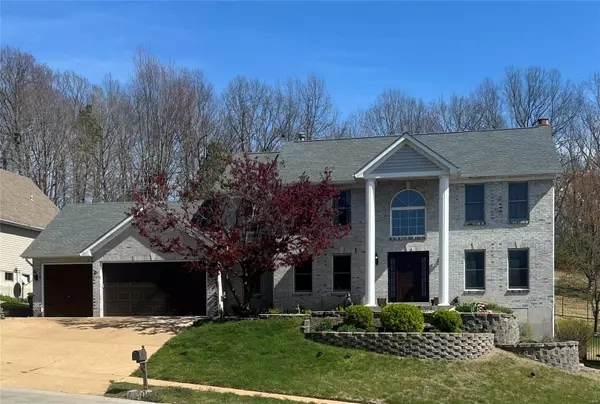For more information regarding the value of a property, please contact us for a free consultation.
6729 Wynfield Terrace DR St Louis, MO 63129
Want to know what your home might be worth? Contact us for a FREE valuation!

Our team is ready to help you sell your home for the highest possible price ASAP
Key Details
Sold Price $491,000
Property Type Single Family Home
Sub Type Residential
Listing Status Sold
Purchase Type For Sale
Square Footage 2,947 sqft
Price per Sqft $166
Subdivision Wynfield Estates
MLS Listing ID 24010228
Sold Date 05/30/24
Style Other
Bedrooms 4
Full Baths 3
Half Baths 1
Construction Status 30
HOA Fees $41/ann
Year Built 1994
Building Age 30
Lot Size 0.640 Acres
Acres 0.64
Lot Dimensions 27878
Property Description
Luxury meets tranquility with this dream home on a sprawling half-acre lot.This magnificent property is more than just a home! Its a sanctuary where dreams do indeed come true in your own private oasis, designed for entertaining & serene living.Located on a peaceful cul-de-sac & bordered by lush trees and common grounds, it offers an idyllic lifestyle amidst nature's beauty.The inground pool, complete with a safety fence & plenty of room for family & friends to enjoy!The eat-in kitchen & newly updated appliances encourage culinary exploration.The separate dining room, gleaming wood floors, & cozy wood-burning fireplace create the perfect backdrop for intimate gatherings & festive celebrations all year. Venture downstairs to discover a partially finished basement offering a full bath, sleeping area, & a convenient kitchenette, a versatile space that can serve as a guest suite.The custom double garage door & new roof add elegance and peace of mind & the cedar room offers ample storage.
Location
State MO
County St Louis
Area Oakville
Rooms
Basement Bathroom in LL, Full, Partially Finished, Rec/Family Area, Sleeping Area
Interior
Interior Features Some Wood Floors
Heating Forced Air
Cooling Electric
Fireplaces Number 1
Fireplaces Type Woodburning Fireplce
Fireplace Y
Appliance Dishwasher, Disposal, Electric Cooktop, Microwave, Refrigerator, Wine Cooler
Exterior
Garage true
Garage Spaces 3.0
Amenities Available Private Inground Pool
Waterfront false
Parking Type Attached Garage, Garage Door Opener, Off Street
Private Pool true
Building
Lot Description Backs to Comm. Grnd, Backs to Trees/Woods, Cul-De-Sac, Fence-Invisible Pet, Sidewalks
Story 2
Sewer Public Sewer
Water Public
Architectural Style Colonial
Level or Stories Two
Construction Status 30
Schools
Elementary Schools Point Elem.
Middle Schools Oakville Middle
High Schools Oakville Sr. High
School District Mehlville R-Ix
Others
Ownership Private
Acceptable Financing Cash Only, Conventional, FHA, VA
Listing Terms Cash Only, Conventional, FHA, VA
Special Listing Condition Owner Occupied, None
Read Less
Bought with Timothy McCraw
GET MORE INFORMATION


