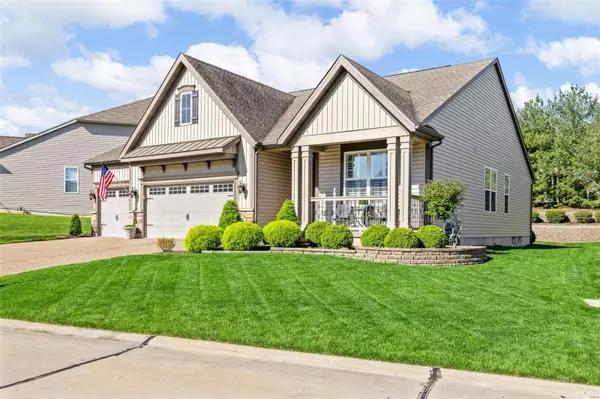For more information regarding the value of a property, please contact us for a free consultation.
81 Tuscany Trace DR St Charles, MO 63303
Want to know what your home might be worth? Contact us for a FREE valuation!

Our team is ready to help you sell your home for the highest possible price ASAP
Key Details
Sold Price $540,000
Property Type Single Family Home
Sub Type Residential
Listing Status Sold
Purchase Type For Sale
Square Footage 2,467 sqft
Price per Sqft $218
Subdivision Tuscany
MLS Listing ID 24022897
Sold Date 05/29/24
Style Ranch
Bedrooms 3
Full Baths 3
Construction Status 14
HOA Fees $41/ann
Year Built 2010
Building Age 14
Lot Size 9,148 Sqft
Acres 0.21
Lot Dimensions .21 Acres
Property Description
Great location~Close to 364, Katy Trail & Family Arena. Well maintained - exceptionally cared for. Hand scraped hardwood flooring, carpet (less than 30 days old)upscale design is showcased in the open floor plan. Gather in the great rm around the cozy gas fireplace while enjoying conversation with family or guests in the breakfast area or kitchen. The chefs kitchen has offers stainless steel appliances including double wall oven, 5 burner gas cooktop, granite countertops, staggered upgraded cabinetry w/crown molding, café style center island. Master suite has custom walk in closet with organizers, dual sinks & separate tub/shower.
9' ceilings, wrought iron spindles, crown molding, 5½” base boards, custom shutters. Outdoor covered patio offers extra entertaining space or quiet dining. Sprinkler system & nice landscaping. Lower level finished with 3rd bedrm, full bath & large rec rm/family rm, office space, surround sound. 3 car drywalled garage w/service door, insulated garage doors.
Location
State MO
County St Charles
Area Francis Howell North
Rooms
Basement Bathroom in LL, Full, Radon Mitigation System, Rec/Family Area, Sleeping Area, Sump Pump
Interior
Interior Features High Ceilings, Coffered Ceiling(s), Open Floorplan, Carpets, Window Treatments, Walk-in Closet(s), Some Wood Floors
Heating Forced Air, Humidifier
Cooling Ceiling Fan(s), Electric
Fireplaces Number 1
Fireplaces Type Gas
Fireplace Y
Appliance Dishwasher, Disposal, Double Oven, Energy Star Applianc, Gas Cooktop, Microwave, Electric Oven
Exterior
Parking Features true
Garage Spaces 3.0
Amenities Available Underground Utilities
Private Pool false
Building
Lot Description Backs to Trees/Woods, Level Lot
Story 1
Builder Name Payne
Sewer Public Sewer
Water Public
Architectural Style Traditional
Level or Stories One
Structure Type Brk/Stn Veneer Frnt,Vinyl Siding
Construction Status 14
Schools
Elementary Schools Harvest Ridge Elem.
Middle Schools Barnwell Middle
High Schools Francis Howell North High
School District Francis Howell R-Iii
Others
Ownership Private
Acceptable Financing Cash Only, Conventional, FHA, VA
Listing Terms Cash Only, Conventional, FHA, VA
Special Listing Condition Owner Occupied, None
Read Less
Bought with Christopher Huggins
GET MORE INFORMATION




