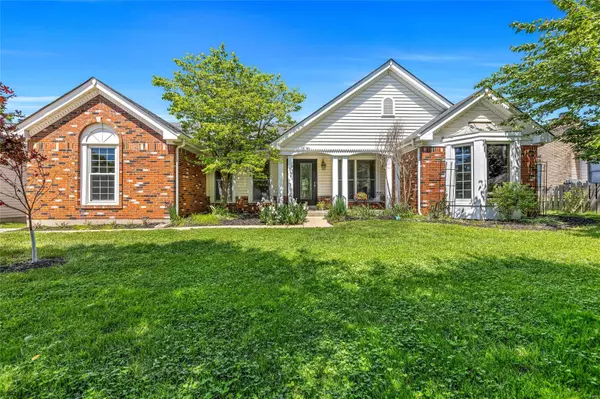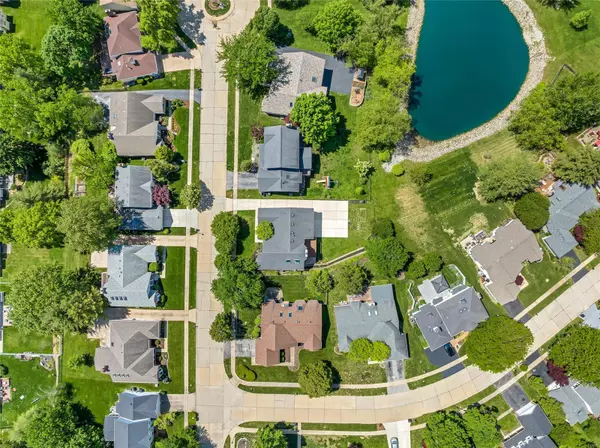For more information regarding the value of a property, please contact us for a free consultation.
1929 Kings Row Manor St Louis, MO 63146
Want to know what your home might be worth? Contact us for a FREE valuation!

Our team is ready to help you sell your home for the highest possible price ASAP
Key Details
Sold Price $502,000
Property Type Single Family Home
Sub Type Residential
Listing Status Sold
Purchase Type For Sale
Square Footage 3,168 sqft
Price per Sqft $158
Subdivision Regal Green Two A Village Of Polo
MLS Listing ID 24019687
Sold Date 05/31/24
Style Ranch
Bedrooms 3
Full Baths 2
Half Baths 2
Construction Status 37
HOA Fees $27/ann
Year Built 1987
Building Age 37
Lot Size 8,712 Sqft
Acres 0.2
Lot Dimensions 70x134
Property Description
Your search is over! Stunning spacious updated ranch on quiet cul-de-sac. Gourmet kitchen designed with Marc Christian cabinetry, Viking Dual fuel chefs range, Granite counters, center island, nice appliances & prep sink will impress any buyer. This high end gem is accented with Vaulted ceilings, Crown molding, Grand fireplace, Gleaming hardwoods, Anderson windows and tons of natural light through out. Den could convert to a 4th bedroom. Primary suite offers a luxury bath w/ Marc Christian double vanity, separate jetted soaking tub, walk in shower w/ marble surround, heated marble floors and 2 way mirror(for television). 2 large bedrooms,2 updated baths and laundry round out this level. Finished lower level has a huge family room and yet another bath. Rear entry garage with insulated doors and tons of storage. Don't miss the additional finished room located behind it perfect for a gym/craft room. Gorgeous landscaped lot with a breathtaking water view is just the icing on the cake!
Location
State MO
County St Louis
Area Parkway North
Rooms
Basement Bathroom in LL, Partially Finished, Concrete, Rec/Family Area, Walk-Out Access
Interior
Interior Features Open Floorplan, Carpets, Walk-in Closet(s), Some Wood Floors
Heating Forced Air
Cooling Electric
Fireplaces Number 1
Fireplaces Type Woodburning Fireplce
Fireplace Y
Appliance Dishwasher, Disposal, Gas Cooktop, Microwave, Range Hood, Gas Oven, Refrigerator, Stainless Steel Appliance(s)
Exterior
Parking Features true
Garage Spaces 2.0
Amenities Available Workshop Area
Private Pool false
Building
Lot Description Level Lot, Sidewalks, Streetlights, Water View
Story 1
Sewer Public Sewer
Water Public
Architectural Style Traditional
Level or Stories One
Structure Type Brick Veneer
Construction Status 37
Schools
Elementary Schools Mckelvey Elem.
Middle Schools Northeast Middle
High Schools Parkway North High
School District Parkway C-2
Others
Ownership Private
Acceptable Financing Cash Only, Conventional, FHA, VA
Listing Terms Cash Only, Conventional, FHA, VA
Special Listing Condition None
Read Less
Bought with Sandie LaMantia
GET MORE INFORMATION




