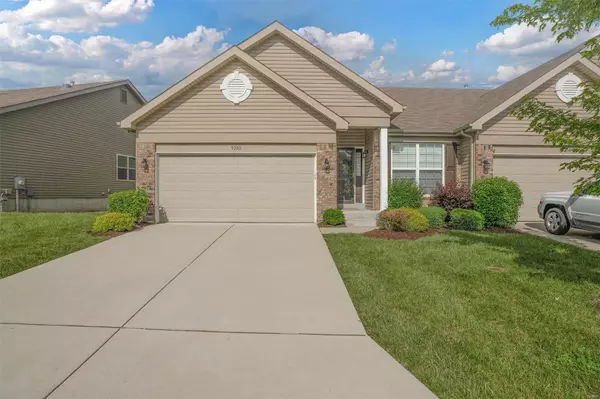For more information regarding the value of a property, please contact us for a free consultation.
5330 Trailhead CT Eureka, MO 63025
Want to know what your home might be worth? Contact us for a FREE valuation!

Our team is ready to help you sell your home for the highest possible price ASAP
Key Details
Sold Price $316,000
Property Type Condo
Sub Type Condo/Coop/Villa
Listing Status Sold
Purchase Type For Sale
Square Footage 1,412 sqft
Price per Sqft $223
Subdivision Arbors Of Rockwood
MLS Listing ID 24026041
Sold Date 05/29/24
Style Villa
Bedrooms 2
Full Baths 2
Construction Status 7
HOA Fees $195/mo
Year Built 2017
Building Age 7
Lot Size 5,663 Sqft
Acres 0.13
Property Description
Nestled in the heart of The Arbors of Rockwood this stunning villa is ready for its new owners. Walk in to be greeted by vaulted ceilings in a beautiful, spacious main living area. The open floor plan merges the living, dining, and kitchen spaces, creating an inviting atmosphere ideal for both entertaining guests and relaxing evenings. The well equipped kitchen serves as the heart of the home, boasting a large center island that not only offers ample counter space but also a large breakfast bar. Convenience meets functionality with main floor laundry. Retreat to the comfort either of the 2 bedrooms. The spacious and bright primary suite comes complete with a private en-suite bath, providing the perfect place to unwind after a long day. Meanwhile, the additional bedroom offers flexibility for guests, a home office, or whatever your lifestyle demands. Only minutes from downtown Eureka and Hwy 44, there’s no shortage of shops, dining, and parks nearby. Don’t miss this rare opportunity!
Location
State MO
County St Louis
Area Eureka
Rooms
Basement Concrete, Full, Bath/Stubbed, Unfinished
Interior
Interior Features Open Floorplan, Carpets, Window Treatments, Vaulted Ceiling
Heating Forced Air
Cooling Ceiling Fan(s), Electric
Fireplace Y
Appliance Dishwasher, Disposal, Dryer, Ice Maker, Microwave, Electric Oven, Refrigerator, Washer, Water Softener
Exterior
Garage true
Garage Spaces 2.0
Amenities Available Trail(s)
Waterfront false
Parking Type Accessible Parking, Additional Parking, Attached Garage, Garage Door Opener
Private Pool false
Building
Lot Description Cul-De-Sac, Pond/Lake, Sidewalks, Streetlights
Story 1
Sewer Public Sewer
Water Public
Architectural Style Traditional
Level or Stories One
Structure Type Brick Veneer,Vinyl Siding
Construction Status 7
Schools
Elementary Schools Eureka Elem.
Middle Schools Lasalle Springs Middle
High Schools Eureka Sr. High
School District Rockwood R-Vi
Others
HOA Fee Include Some Insurance,Maintenance Grounds,Snow Removal
Ownership Private
Acceptable Financing Cash Only, Conventional, FHA, VA
Listing Terms Cash Only, Conventional, FHA, VA
Special Listing Condition None
Read Less
Bought with Kelly Lubker
GET MORE INFORMATION




