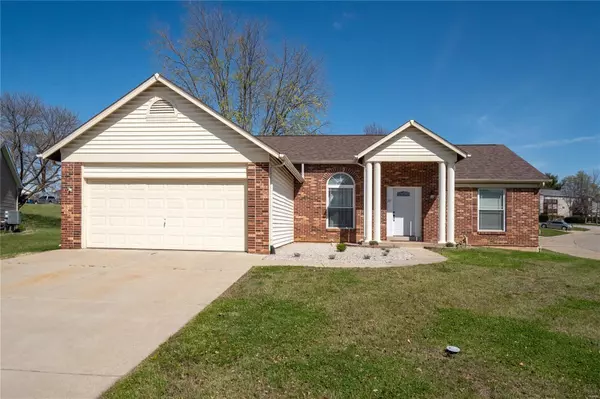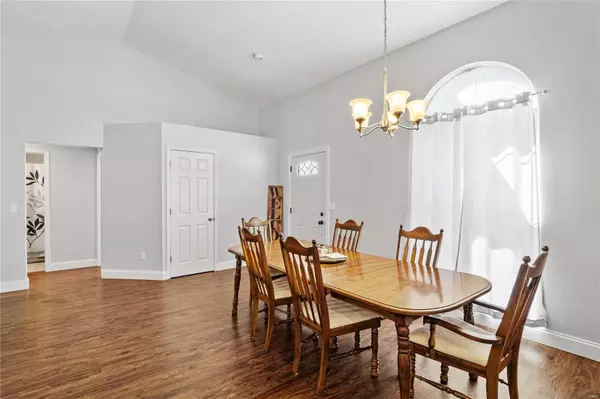For more information regarding the value of a property, please contact us for a free consultation.
80 Pasture Gate CT St Peters, MO 63304
Want to know what your home might be worth? Contact us for a FREE valuation!

Our team is ready to help you sell your home for the highest possible price ASAP
Key Details
Sold Price $340,000
Property Type Single Family Home
Sub Type Residential
Listing Status Sold
Purchase Type For Sale
Square Footage 1,474 sqft
Price per Sqft $230
Subdivision Stone Ridge Estate
MLS Listing ID 24019032
Sold Date 05/23/24
Style Ranch
Bedrooms 3
Full Baths 2
Construction Status 36
HOA Fees $37/ann
Year Built 1988
Building Age 36
Lot Size 0.370 Acres
Acres 0.37
Lot Dimensions 16117
Property Description
Welcome to 80 Pasture Gate Ct in St. Peters! This wonderful 3 bed 2 bath home has been beautifully transformed by the current owners and it is amazing! Walls have been lowered to open spaces between the Kitchen and Living Room providing a fantastic space to enjoy. Vinyl plank flooring spans through most of the main level with the laundry rm and bathrooms boasting of ceramic tile flooring. The Kitchen has been expanded and features an Island Breakfast Bar providing numerous cabinets, great prep space along with a nice dining space. The Vaulted Master Suite offers a walk in closet and a completely renovated bath. The space is more functional providing a larger shower and vanity area. Two additional bedrooms and an updated guest bath highlight the divided floorplan as well. The Main Floor Laundry completes this level nicely. Prefer outdoors, the backyard is gorgeous with great space to relax and unwind. In addition to updates mentioned, a new roof was added in 2023! Check it out today!
Location
State MO
County St Charles
Area Francis Howell
Rooms
Basement Bath/Stubbed, Sump Pump, Unfinished
Interior
Interior Features Open Floorplan, Vaulted Ceiling, Walk-in Closet(s)
Heating Forced Air
Cooling Ceiling Fan(s), Electric
Fireplaces Number 1
Fireplaces Type Non Functional
Fireplace Y
Appliance Dishwasher, Disposal, Electric Cooktop, Microwave, Electric Oven
Exterior
Garage true
Garage Spaces 2.0
Waterfront false
Parking Type Attached Garage, Off Street
Private Pool false
Building
Lot Description Backs to Comm. Grnd, Corner Lot, Cul-De-Sac, Streetlights
Story 1
Sewer Public Sewer
Water Public
Architectural Style Traditional
Level or Stories One
Structure Type Brick Veneer,Vinyl Siding
Construction Status 36
Schools
Elementary Schools Central Elem.
Middle Schools Bryan Middle
High Schools Francis Howell Central High
School District Francis Howell R-Iii
Others
Ownership Private
Acceptable Financing Cash Only, Conventional, FHA, VA
Listing Terms Cash Only, Conventional, FHA, VA
Special Listing Condition Owner Occupied, Renovated, None
Read Less
Bought with Ryan Jackson
GET MORE INFORMATION




