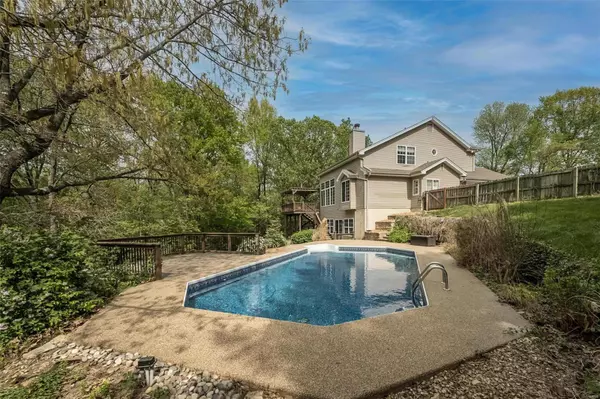For more information regarding the value of a property, please contact us for a free consultation.
18617 Hardt RD Wildwood, MO 63038
Want to know what your home might be worth? Contact us for a FREE valuation!

Our team is ready to help you sell your home for the highest possible price ASAP
Key Details
Sold Price $639,900
Property Type Single Family Home
Sub Type Residential
Listing Status Sold
Purchase Type For Sale
Square Footage 3,631 sqft
Price per Sqft $176
MLS Listing ID 24021496
Sold Date 06/05/24
Style Other
Bedrooms 5
Full Baths 3
Half Baths 1
Construction Status 32
Year Built 1992
Building Age 32
Lot Size 1.930 Acres
Acres 1.93
Lot Dimensions 304 x 443
Property Description
Come and see this beautiful and 5 bedroom, 3.5 Bath, open 1.5 Story floor plan on Wildwood acreage with a POOL. On the exterior notice a side entry garage, deck, chicken coop area, garden area, and outdoor shed. Inside notice the 2 Story foyer, 2 Story Great room with a wall of windows, updated kitchen, and updated baths. The fully equipped kitchen includes stainless steel appliances, a Miele gourmet steamer, a gas range, and granite tops. New flooring, new paint, and many new systems. The inground saltwater pool has a bonus deck for relaxing pool side, and it connects to the walk-out basement straight into the bath/changing room. The walk out LL features a 9' ceiling, family room with wet bar, 2 more bedrooms, a full bath, and 2 separate storage areas. No subdivision indentures and no subdivision trustees to bother you. Rare for homes on acreage find high speed internet, real natural gas, and public water.
Location
State MO
County St Louis
Area Lafayette
Rooms
Basement Concrete, Bathroom in LL, Egress Window(s), Partially Finished, Walk-Out Access
Interior
Interior Features High Ceilings, Open Floorplan, Walk-in Closet(s), Some Wood Floors
Heating Forced Air, Heat Pump
Cooling Electric, Heat Pump
Fireplaces Number 2
Fireplaces Type Gas
Fireplace Y
Appliance Dishwasher, Disposal, Gas Cooktop, Microwave, Refrigerator
Exterior
Parking Features true
Garage Spaces 2.0
Amenities Available Private Inground Pool, Underground Utilities
Private Pool true
Building
Lot Description Fencing, Partial Fencing, Wooded
Story 1.5
Sewer Septic Tank
Water Public
Architectural Style Traditional
Level or Stories One and One Half
Structure Type Brick Veneer,Vinyl Siding
Construction Status 32
Schools
Elementary Schools Babler Elem.
Middle Schools Rockwood Valley Middle
High Schools Lafayette Sr. High
School District Rockwood R-Vi
Others
Ownership Private
Acceptable Financing Cash Only, Conventional, FHA, VA
Listing Terms Cash Only, Conventional, FHA, VA
Special Listing Condition None
Read Less
Bought with Sheryl Deskin
GET MORE INFORMATION




