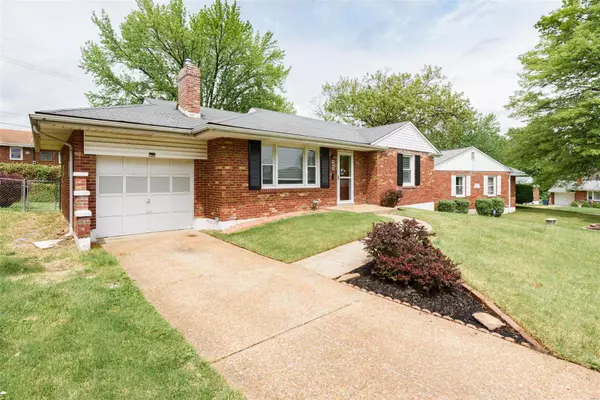For more information regarding the value of a property, please contact us for a free consultation.
9461 Bagley DR St Louis, MO 63136
Want to know what your home might be worth? Contact us for a FREE valuation!

Our team is ready to help you sell your home for the highest possible price ASAP
Key Details
Sold Price $128,000
Property Type Single Family Home
Sub Type Residential
Listing Status Sold
Purchase Type For Sale
Square Footage 982 sqft
Price per Sqft $130
Subdivision Hathaway Hills
MLS Listing ID 24023192
Sold Date 06/05/24
Style Ranch
Bedrooms 3
Full Baths 2
Construction Status 75
Year Built 1949
Building Age 75
Lot Size 5,611 Sqft
Acres 0.1288
Lot Dimensions 48x102
Property Description
Discover comfort, convenience, and ample space in this delightful home. The roomy living area welcomes you with abundant natural light and a cozy atmosphere. The dining room, now transformed into a bedroom, offers flexibility and can easily be adapted to suit your needs. Step outside to your own private oasis—a large, flat yard perfect for outdoor recreation, gardening, or simply relaxing in the sunshine. Attached garage provides convenient parking and storage space. Central heating and cooling ensure year-round comfort. This property offers the perfect blend of space, convenience, and tranquility. Make your move and start creating lasting memories in this wonderful community! This home qualifies for the Home Turf credit program and could also be a good candidate for MHDC down payment assistance. Ask your lender!
Location
State MO
County St Louis
Area Jennings
Rooms
Basement Bathroom in LL, Full, Partially Finished, Concrete
Interior
Interior Features Carpets, Window Treatments, Some Wood Floors
Heating Forced Air
Cooling Ceiling Fan(s), Gas
Fireplaces Type None
Fireplace Y
Appliance Dishwasher, Microwave, Gas Oven, Refrigerator, Stainless Steel Appliance(s)
Exterior
Garage true
Garage Spaces 1.0
Waterfront false
Parking Type Attached Garage
Private Pool false
Building
Lot Description Chain Link Fence
Story 1
Sewer Public Sewer
Water Public
Architectural Style Traditional
Level or Stories One
Structure Type Brick
Construction Status 75
Schools
Elementary Schools Northview / Gary Gore
Middle Schools Jennings Jr. High
High Schools Jennings High
School District Jennings
Others
Ownership Owner by Contract
Acceptable Financing Cash Only, Conventional, FHA, VA
Listing Terms Cash Only, Conventional, FHA, VA
Special Listing Condition None
Read Less
Bought with Susan Johnson
GET MORE INFORMATION




