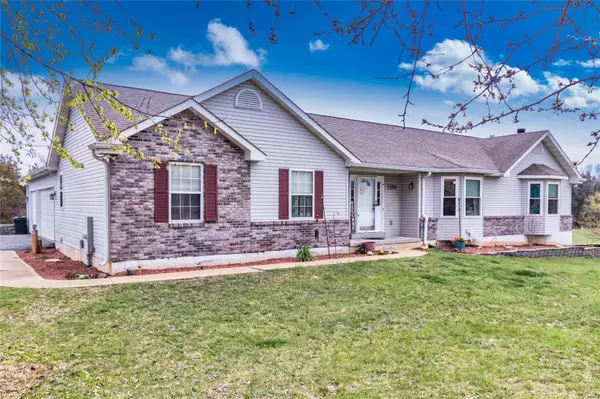For more information regarding the value of a property, please contact us for a free consultation.
7350 Dean DR Dittmer, MO 63023
Want to know what your home might be worth? Contact us for a FREE valuation!

Our team is ready to help you sell your home for the highest possible price ASAP
Key Details
Sold Price $489,900
Property Type Single Family Home
Sub Type Residential
Listing Status Sold
Purchase Type For Sale
Square Footage 3,303 sqft
Price per Sqft $148
Subdivision Turn-Bo Estates
MLS Listing ID 23057032
Sold Date 06/07/24
Style Ranch
Bedrooms 3
Full Baths 3
Construction Status 24
HOA Fees $20/ann
Year Built 2000
Building Age 24
Lot Size 4.000 Acres
Acres 4.0
Lot Dimensions 526x385
Property Description
Nestled on a 4-acre lot, this property offers the perfect blend of modern luxury & serene countryside living, boasting 3300+ sqFt of total living space. 3+ beds & 3 full baths, this home provides ample room. Inside you'll be greeted by the allure of LVP flowing throughout. Heart of the home awaits in the kitchen, complete w/ granite counters, S/S appliances, & ample storage- perfect for the culinary enthusiast. Unwind in the inviting family rm, featuring a trey ceiling & W/B FP, creating a cozy ambiance. Retreat to the primary suite w/ direct access to the maintenance-free deck, overlooking a tree-lined yard, perfect for morning coffee or evening stargazing. Outside, discover your private oasis, complete w/ privacy fence & pool, offering endless outdoor enjoyment. Finished W/O LL provides additional space for entertaining & bonus room, a potential bed or office, catering to your lifestyle needs. TWO 3-car garages, there's plenty of room for all your vehicles/workshop/storage needs.
Location
State MO
County Jefferson
Area Northwest
Rooms
Basement Concrete, Bathroom in LL, Full, Partially Finished, Rec/Family Area, Sleeping Area, Walk-Out Access
Interior
Interior Features Coffered Ceiling(s), Open Floorplan
Heating Forced Air
Cooling Ceiling Fan(s), Electric
Fireplaces Number 1
Fireplaces Type Woodburning Fireplce
Fireplace Y
Appliance Dishwasher, Disposal, Microwave, Electric Oven, Stainless Steel Appliance(s)
Exterior
Parking Features true
Garage Spaces 6.0
Amenities Available Above Ground Pool, Workshop Area
Private Pool true
Building
Lot Description Backs to Trees/Woods, Fencing, Level Lot
Story 1
Sewer Septic Tank
Water Well
Architectural Style Traditional
Level or Stories One
Structure Type Brick Veneer,Vinyl Siding
Construction Status 24
Schools
Elementary Schools Maple Grove Elem.
Middle Schools Northwest Valley School
High Schools Northwest High
School District Northwest R-I
Others
Ownership Private
Acceptable Financing Cash Only, Conventional, FHA, VA
Listing Terms Cash Only, Conventional, FHA, VA
Special Listing Condition Owner Occupied, None
Read Less
Bought with Barbara Ringo
GET MORE INFORMATION




