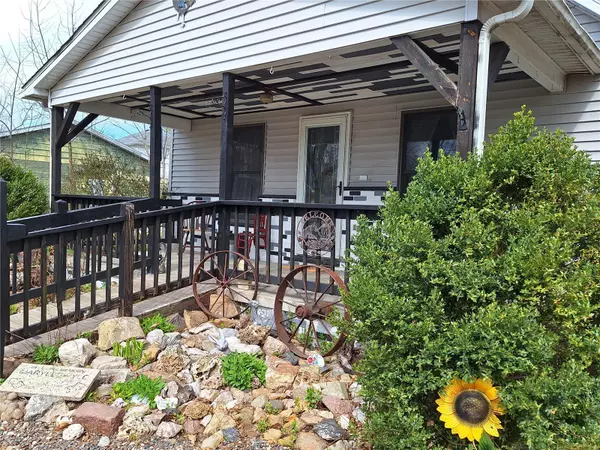For more information regarding the value of a property, please contact us for a free consultation.
207 E Burton ST Gillespie, IL 62033
Want to know what your home might be worth? Contact us for a FREE valuation!

Our team is ready to help you sell your home for the highest possible price ASAP
Key Details
Sold Price $113,900
Property Type Single Family Home
Sub Type Residential
Listing Status Sold
Purchase Type For Sale
Square Footage 1,100 sqft
Price per Sqft $103
Subdivision H S Butlers Sub
MLS Listing ID 24008004
Sold Date 06/07/24
Style A-Frame
Bedrooms 4
Full Baths 1
Construction Status 74
Year Built 1950
Building Age 74
Lot Size 8,655 Sqft
Acres 0.1987
Lot Dimensions 135.25 x 64
Property Description
Update: This house will be sold with the lot next door, 209 E Burton Street. It is the same sized lot, so the lot size would double. 17,309 sq. ft. for both.
Welcome to your dream home! With a spacious layout and modern amenities, this home was converted from a 2 bd 1 ba to a 4 bd 1 ba. The highlight? A generous, heated detached garage doubling as a workshop, ideal for your DIY projects or housing your prized vehicles. Need more storage? No problem! Two sizable sheds offer ample space for all your belongings.
Step inside to discover a refreshed interior featuring new flooring, ceiling fans, countertops, and fresh paint throughout, creating a seamless blend of style and comfort. Picture yourself relaxing on the expansive covered porch, soaking in the tranquil ambiance of warm summer evenings.
Outside, the meticulously landscaped yard beckons with its lush greenery and charming ponds. A large fence ensures privacy and security for your outdoor gatherings and leisure activities.
Location
State IL
County Macoupin-il
Rooms
Basement Crawl Space
Interior
Heating Forced Air
Cooling Ceiling Fan(s), Electric
Fireplace Y
Appliance Dishwasher, Gas Oven
Exterior
Garage true
Garage Spaces 2.0
Amenities Available Workshop Area
Waterfront false
Parking Type Detached, Workshop in Garage
Private Pool false
Building
Story 1.5
Sewer Public Sewer
Water Public
Level or Stories One and One Half
Structure Type Vinyl Siding
Construction Status 74
Schools
Elementary Schools Gillespie Dist 7
Middle Schools Gillespie Dist 7
High Schools Gillespie Community High Schoo
School District Gillespie Dist 7
Others
Ownership Private
Acceptable Financing Cash Only, Conventional, FHA, VA
Listing Terms Cash Only, Conventional, FHA, VA
Special Listing Condition Owner Occupied, None
Read Less
Bought with Renae Hardt
GET MORE INFORMATION




