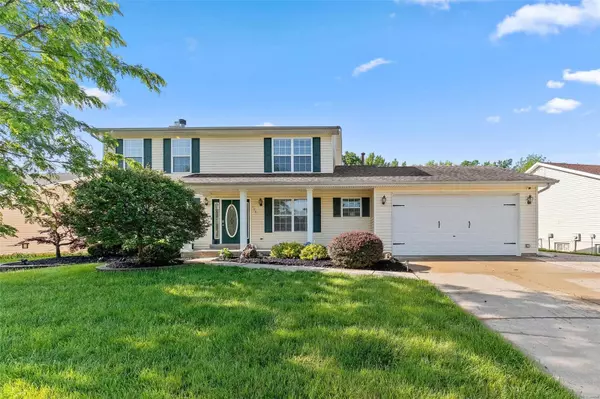For more information regarding the value of a property, please contact us for a free consultation.
136 Eldorado DR Moscow Mills, MO 63362
Want to know what your home might be worth? Contact us for a FREE valuation!

Our team is ready to help you sell your home for the highest possible price ASAP
Key Details
Sold Price $299,900
Property Type Single Family Home
Sub Type Residential
Listing Status Sold
Purchase Type For Sale
Square Footage 2,841 sqft
Price per Sqft $105
Subdivision Monterey Estates
MLS Listing ID 24022994
Sold Date 06/12/24
Style Other
Bedrooms 4
Full Baths 3
Half Baths 1
Construction Status 15
Year Built 2009
Building Age 15
Lot Size 0.256 Acres
Acres 0.256
Lot Dimensions .25
Property Description
Explore the inviting charm of 136 Eldorado in Moscow Mills, a spacious four-bedroom haven designed for modern living. Delight in the master bedroom suite and three additional bedrooms, offering ample space for the whole family. The kitchen features practical granite countertops and sleek black stainless steel appliances, complemented by a convenient pantry and main floor laundry room for added ease. Step outside to enjoy the serene views from the covered deck and patio, overlooking the fenced yard that backs onto peaceful woods. Inside, gather around the cozy wood-burning brick fireplace in the living area, perfect for relaxing evenings in. The walkout basement extends the living space with a finished lower level, boasting a recreational room and wet bar for entertaining, as well as a full bath and bonus sleeping area. Plus, entertainment is made easy with the included pool table. At 136 Eldorado, find the perfect blend of comfort and functionality to suit your family's every need!
Location
State MO
County Lincoln
Area Troy R-3
Rooms
Basement Bathroom in LL, Full, Partially Finished, Rec/Family Area, Sump Pump, Walk-Out Access
Interior
Interior Features Carpets, Window Treatments, Walk-in Closet(s), Wet Bar, Some Wood Floors
Heating Forced Air
Cooling Attic Fan, Ceiling Fan(s), Electric
Fireplaces Number 1
Fireplaces Type Woodburning Fireplce
Fireplace Y
Appliance Dishwasher, Disposal, Microwave, Electric Oven, Stainless Steel Appliance(s), Water Softener
Exterior
Parking Features true
Garage Spaces 2.0
Private Pool false
Building
Lot Description Backs to Trees/Woods, Chain Link Fence, Streetlights
Story 2
Sewer Public Sewer
Water Public
Architectural Style Traditional
Level or Stories Two
Structure Type Vinyl Siding
Construction Status 15
Schools
Elementary Schools Wm. R. Cappel Elem.
Middle Schools Troy South Middle School
High Schools Troy Buchanan High
School District Troy R-Iii
Others
Ownership Private
Acceptable Financing Cash Only, Conventional, FHA, VA
Listing Terms Cash Only, Conventional, FHA, VA
Special Listing Condition None
Read Less
Bought with Stacey Blondin
GET MORE INFORMATION




