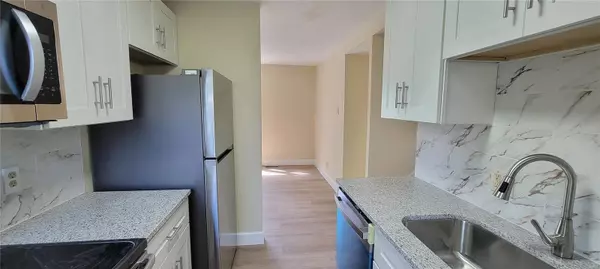For more information regarding the value of a property, please contact us for a free consultation.
1170 Spruce Dr Florissant, MO 63031
Want to know what your home might be worth? Contact us for a FREE valuation!

Our team is ready to help you sell your home for the highest possible price ASAP
Key Details
Sold Price $172,000
Property Type Single Family Home
Sub Type Residential
Listing Status Sold
Purchase Type For Sale
Square Footage 1,342 sqft
Price per Sqft $128
Subdivision Bedford Manor 03
MLS Listing ID 24026437
Sold Date 06/13/24
Style Tri-Level
Bedrooms 4
Full Baths 1
Half Baths 1
Construction Status 63
Year Built 1961
Building Age 63
Lot Dimensions 7405
Property Description
Passed all occupancy inspections by Florissant & moving-in ready. Absolutely beautiful move in ready 4 bdrm, 1.5 bath home in a nice quiet neighborhood. 2 car garage with very spacious space. All newly updated windows with brand new blinds. Fully fenced yard. Newly renovated kitchen with beautiful granite countertop and fantastic backsplash completed beautifully. Upper stairs full bathroom was renovated with brand new vanity, mirror and lights. Newly refinished real hardwood floor in upper 3 bedrooms and ceramic tiles althrough front foyer and downstairs bathroom and the laundry room, lifetime waterproof luxury vinyl plank in living room ready to get in your enjoyable sofa and TV for entertainment and downstairs extra bedroom. All brand new appliances in kitchen. Newly fixed and painted backyard deck for holidays family gathering and nice summer BBQs parties and a shed in rear for extra storage room. Neat and easy-to-be-maintained yards. Great location and a must see. Welcome Home!
Location
State MO
County St Louis
Area Hazelwood Central
Rooms
Basement Bathroom in LL, Walk-Out Access
Interior
Heating Forced Air
Cooling Electric
Fireplace Y
Exterior
Parking Features true
Garage Spaces 2.0
Private Pool false
Building
Sewer Public Sewer
Water Public
Level or Stories Multi/Split
Construction Status 63
Schools
Elementary Schools Lusher Elem.
Middle Schools Central Middle
High Schools Hazelwood Central High
School District Hazelwood
Others
Ownership Private
Acceptable Financing Cash Only, Conventional, FHA, VA
Listing Terms Cash Only, Conventional, FHA, VA
Special Listing Condition None
Read Less
Bought with Lara Alli
GET MORE INFORMATION




