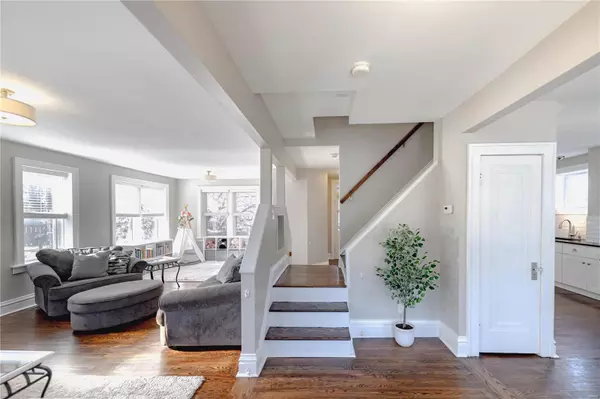For more information regarding the value of a property, please contact us for a free consultation.
4028 Loughborough AVE St Louis, MO 63116
Want to know what your home might be worth? Contact us for a FREE valuation!

Our team is ready to help you sell your home for the highest possible price ASAP
Key Details
Sold Price $410,000
Property Type Single Family Home
Sub Type Residential
Listing Status Sold
Purchase Type For Sale
Square Footage 2,244 sqft
Price per Sqft $182
Subdivision Carondelet Park Terrace
MLS Listing ID 24007341
Sold Date 06/13/24
Style Other
Bedrooms 3
Full Baths 2
Half Baths 1
Construction Status 97
Year Built 1927
Building Age 97
Lot Size 6,525 Sqft
Acres 0.1498
Lot Dimensions 127x55
Property Description
Darling house just waiting for you to call it home! With over 2,000 sq/ft, there's plenty of room to spread out or entertain for the big game! Upon entering, enjoy the beautiful wood floors, and open spaces. The living room greets you with open space and a fireplace, with extra room for seats, or shelves to show off your collections! Enjoy meals in the dining room connected to the kitchen with plenty of countertop and cabinet space, with a pantry, too! Upstairs, you can retreat from the "busy" in the primary suite with plenty of room for furniture, and two closets! Two additional bedrooms and a full bath complete the upstairs. The unfinished basement is dry, and hosts the laundry and plenty of room for storage or that workout equipment you've been wanting. The backyard is fenced, and perfect for fall bonfires! Off-street parking in the back means you'll never have to fight for a spot. Come see this beautiful home today!
Location
State MO
County St Louis City
Area South City
Rooms
Basement Concrete, Full, Stone/Rock, Unfinished, Walk-Out Access
Interior
Interior Features High Ceilings, Historic/Period Mlwk, Open Floorplan, Window Treatments, Some Wood Floors
Heating Forced Air
Cooling Ceiling Fan(s), Electric
Fireplaces Number 1
Fireplaces Type Non Functional
Fireplace Y
Appliance Dishwasher, Dryer, Microwave, Gas Oven, Refrigerator, Stainless Steel Appliance(s), Washer, Wine Cooler
Exterior
Parking Features false
Private Pool false
Building
Lot Description Chain Link Fence, Fencing, Level Lot, Sidewalks, Streetlights
Story 2
Sewer Public Sewer
Water Public
Architectural Style Traditional
Level or Stories Two
Structure Type Brick
Construction Status 97
Schools
Elementary Schools Woerner Elem.
Middle Schools Long Middle Community Ed. Center
High Schools Roosevelt High
School District St. Louis City
Others
Ownership Private
Acceptable Financing Cash Only, Conventional, FHA, Government, VA
Listing Terms Cash Only, Conventional, FHA, Government, VA
Special Listing Condition Owner Occupied, None
Read Less
Bought with Zoe Cangas
GET MORE INFORMATION




