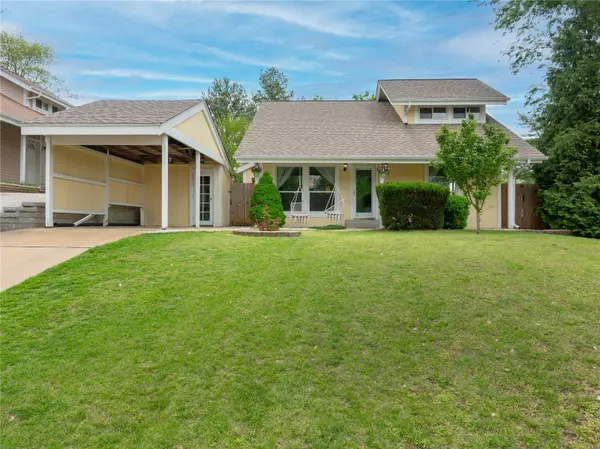For more information regarding the value of a property, please contact us for a free consultation.
414 Echo Hill DR Ballwin, MO 63021
Want to know what your home might be worth? Contact us for a FREE valuation!

Our team is ready to help you sell your home for the highest possible price ASAP
Key Details
Sold Price $258,314
Property Type Single Family Home
Sub Type Residential
Listing Status Sold
Purchase Type For Sale
Square Footage 1,371 sqft
Price per Sqft $188
Subdivision Rolling Hills Country Club Park Sec 2
MLS Listing ID 24024794
Sold Date 06/13/24
Style Other
Bedrooms 3
Full Baths 2
Construction Status 51
HOA Fees $25/ann
Year Built 1973
Building Age 51
Lot Size 3,999 Sqft
Acres 0.0918
Lot Dimensions IRR
Property Description
Charming 3 bed 2 bath home in the heart of Ballwin! You will fall in LOVE with this home situated on a large lot! Walking in there are soaring vaults in the great room an abundance of windows throughout the home. There is a main floor master bedroom w a walk in closet and a small sitting area. There is main floor laundry washer and dryer included, and a main full bath. The kitchen has lots of cabinets, stainless appliances (Including the fridge), built in seating and custom-made kitchen table stays. There is a breakfast bar. When you walk out of the kitchen there is an private, inviting large back yard w a large patio, and plenty of space for playing around the corner. The yard is larger than first glance. There are 2 more larger bedrooms upstairs both complete with vaulted ceilings, and a full bathroom. You can enjoy the neighborhood pool this summer! Ballwin Occupancy has been done! HVAC new 2015
Location
State MO
County St Louis
Area Parkway South
Rooms
Basement Crawl Space, Sump Pump
Interior
Interior Features Open Floorplan, Vaulted Ceiling
Heating Dual, Forced Air
Cooling Ceiling Fan(s), Electric, Dual
Fireplaces Type None
Fireplace Y
Appliance Dishwasher, Disposal, Dryer, Microwave, Electric Oven, Refrigerator, Stainless Steel Appliance(s), Washer
Exterior
Parking Features false
Amenities Available Pool
Private Pool false
Building
Lot Description Cul-De-Sac, Fencing, Level Lot
Story 1.5
Sewer Public Sewer
Water Public
Architectural Style Traditional
Level or Stories One and One Half
Structure Type Cedar
Construction Status 51
Schools
Elementary Schools Oak Brook Elem.
Middle Schools Southwest Middle
High Schools Parkway South High
School District Parkway C-2
Others
Ownership Private
Acceptable Financing Cash Only, Conventional, FHA, VA
Listing Terms Cash Only, Conventional, FHA, VA
Special Listing Condition Owner Occupied, None
Read Less
Bought with James Kempf
GET MORE INFORMATION




