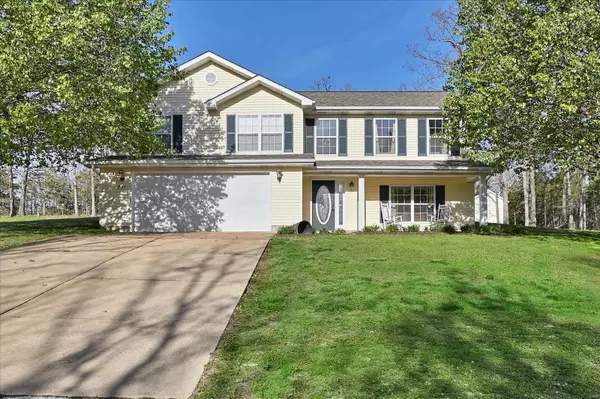For more information regarding the value of a property, please contact us for a free consultation.
731 Bunker Hill DR De Soto, MO 63020
Want to know what your home might be worth? Contact us for a FREE valuation!

Our team is ready to help you sell your home for the highest possible price ASAP
Key Details
Sold Price $292,500
Property Type Single Family Home
Sub Type Residential
Listing Status Sold
Purchase Type For Sale
Square Footage 2,126 sqft
Price per Sqft $137
Subdivision Summer Set 06
MLS Listing ID 24020333
Sold Date 06/14/24
Style Raised Ranch
Bedrooms 3
Full Baths 2
Construction Status 18
Year Built 2006
Building Age 18
Lot Size 0.354 Acres
Acres 0.3543
Lot Dimensions 90x137
Property Description
Welcome to your dream home in a gated private lake community! Located on a beautifully landscaped corner lot that backs to trees and is near the large lake, this spacious raised ranch offers three bedrooms with master suite, walk in closets, two full bathrooms, a partially finished basement with roughed-in bathroom provides ample space for comfortable living. The above ground pool, a hobby shed, large outdoor space, gardening area and the community amenities allow you to enjoy the tranquil surroundings while entertaining family and friends. Plus, with the large two-car garage and unfinished portion of basement you'll have plenty of room for parking and storage. Don't miss out on this opportunity to own your slice of paradise in a gated private lake community! Enjoy access to three serene lakes perfect for boating, swimming, fishing and relaxation or drive your UTV around the well shaded picturesque neighborhood experiencing community and lake living at its finest.
Location
State MO
County Jefferson
Area Desoto
Rooms
Basement Concrete, Full, Partially Finished, Rec/Family Area, Unfinished, Walk-Out Access
Interior
Interior Features Center Hall Plan, Carpets, Window Treatments, Vaulted Ceiling, Walk-in Closet(s)
Heating Forced Air
Cooling Ceiling Fan(s), Electric
Fireplace Y
Appliance Dishwasher, Disposal, Ice Maker, Microwave, Electric Oven, Refrigerator
Exterior
Garage true
Garage Spaces 2.0
Amenities Available Clubhouse, Above Ground Pool, Underground Utilities, Workshop Area
Waterfront false
Parking Type Additional Parking, Attached Garage, Garage Door Opener, Off Street, Other, Workshop in Garage
Private Pool true
Building
Lot Description Backs to Trees/Woods, Pond/Lake, Streetlights
Story 1
Sewer Aerobic Septic, Community Sewer, Septic Tank
Water Community, Public
Architectural Style Traditional
Level or Stories One
Structure Type Frame,Vinyl Siding
Construction Status 18
Schools
Elementary Schools Athena Elem.
Middle Schools Desoto Jr. High
High Schools Desoto Sr. High
School District Desoto 73
Others
Ownership Private
Acceptable Financing Cash Only, Conventional, FHA, RRM/ARM, USDA, VA, Other
Listing Terms Cash Only, Conventional, FHA, RRM/ARM, USDA, VA, Other
Special Listing Condition No Step Entry, Owner Occupied, None
Read Less
Bought with Steven Weng
GET MORE INFORMATION




