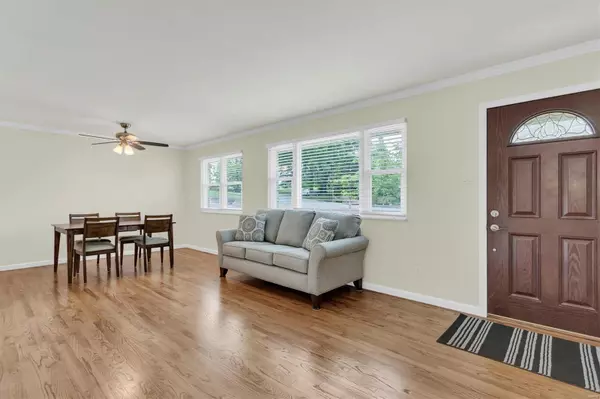For more information regarding the value of a property, please contact us for a free consultation.
1532 UNION RD St Louis, MO 63125
Want to know what your home might be worth? Contact us for a FREE valuation!

Our team is ready to help you sell your home for the highest possible price ASAP
Key Details
Sold Price $270,000
Property Type Single Family Home
Sub Type Residential
Listing Status Sold
Purchase Type For Sale
Square Footage 1,850 sqft
Price per Sqft $145
Subdivision Sherwood Forest Estates
MLS Listing ID 24031865
Sold Date 06/18/24
Style Ranch
Bedrooms 2
Full Baths 2
Construction Status 55
Year Built 1969
Building Age 55
Lot Size 6,142 Sqft
Acres 0.141
Lot Dimensions 61X100
Property Description
Must See Home!!
Professionally Remodeled from top to bottom including: All New Kitchen solid wood slow close cabinets/drawers, Quartz Countertops, All New Stainless Appliances, Sink/Faucet, New Pantry Build, New Baths upper & lower w/ custom tile and fixtures, New Furnace, New Water Heater, New Plumbing Stack, New Architectural Roof & Gutters, All New Thermal Tilt-in Windows, All New Paint, All New 6 Panel Doors, New Ceiling Fans & Lighting, New Custom Closets, All Oak Hardwood Floor on main, New Storm Doors, Crown Molding, New Finished Basement with black out ceiling, New Can Lighting, New Engineered Flooring throughout, painted floor in utility room. This house has been gone thought from top to bottom with no stone unturned. All New fully finished lower level with lots of space, heated/cooled finished garage with epoxy floors! All work done with permits by professional contractors. Talk about a Perfect Home that is MOVE IN READY!
Open House this Saturday 05/25/2024 from 11AM -3PM
Location
State MO
County St Louis
Area Mehlville
Rooms
Basement Concrete, Bathroom in LL, Full, Partially Finished, Rec/Family Area
Interior
Interior Features Open Floorplan, Special Millwork, Window Treatments, Some Wood Floors
Heating Forced Air
Cooling Ceiling Fan(s), Electric
Fireplace Y
Appliance Dishwasher, Disposal, Gas Cooktop, Ice Maker, Microwave, Gas Oven, Refrigerator, Stainless Steel Appliance(s)
Exterior
Parking Features true
Garage Spaces 1.0
Private Pool false
Building
Story 1
Sewer Public Sewer
Water Public
Architectural Style Traditional
Level or Stories One
Structure Type Brick,Vinyl Siding
Construction Status 55
Schools
Elementary Schools Bierbaum Elem.
Middle Schools Margaret Buerkle Middle
High Schools Mehlville High School
School District Mehlville R-Ix
Others
Ownership Private
Acceptable Financing Cash Only, Conventional, FHA, Government, Private, USDA
Listing Terms Cash Only, Conventional, FHA, Government, Private, USDA
Special Listing Condition Renovated, None
Read Less
Bought with Jim VonDerHaar
GET MORE INFORMATION




