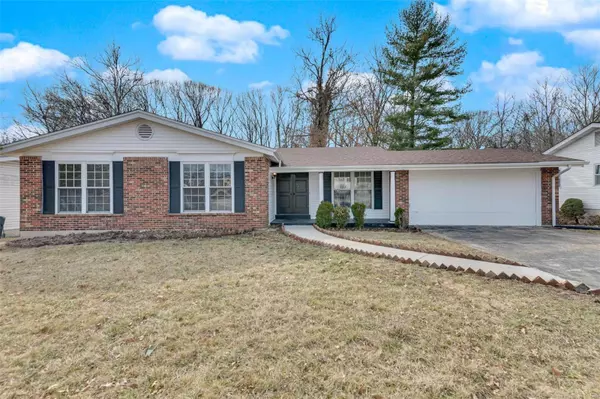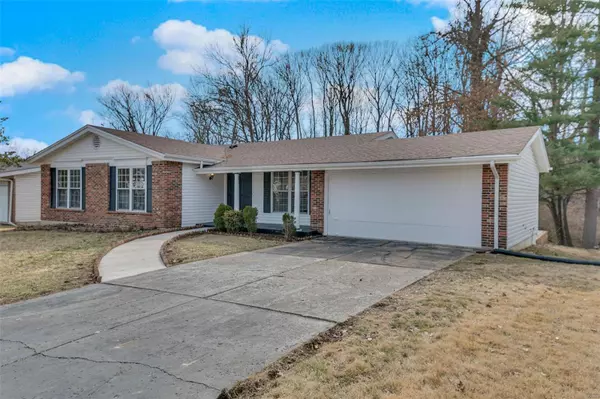For more information regarding the value of a property, please contact us for a free consultation.
14710 Avocado LN Florissant, MO 63034
Want to know what your home might be worth? Contact us for a FREE valuation!

Our team is ready to help you sell your home for the highest possible price ASAP
Key Details
Sold Price $273,000
Property Type Single Family Home
Sub Type Residential
Listing Status Sold
Purchase Type For Sale
Square Footage 2,878 sqft
Price per Sqft $94
Subdivision Lake James Manor 2
MLS Listing ID 24009543
Sold Date 06/18/24
Style Ranch
Bedrooms 4
Full Baths 2
Construction Status 55
HOA Fees $12/ann
Year Built 1969
Building Age 55
Lot Size 10,402 Sqft
Acres 0.2388
Lot Dimensions 80x130
Property Description
Fabulous Luxury Ranch, in desirable Lake James Manor! This Renovated Ranch Home is better than brand new & move-in ready! Private Lot and exceptional location guarantee this property will not last long! Beautifully designed 2,800+ Sq Ft of Spectacular Living! Detail abounds in this gorgeous interior! Spacious Living/Dining, Fam Rm w/ FP that's open to the stunning Kitchen w/ 42” Soft-Close Cabinets, Quartz Counters, Subway Tile, all Stainless Appls and beautiful Tile Floor! Lg Mstr Suite Full Bath & Walk-in Closet! Plus: Main Fl Laundry, Arched 6 Panel Doors, NEW HVAC! The Recessed Ceiling lights–Wow! New Ceiling Fans! Fin Walkout LL w/ Rec Rm, Media Rm, 4th Bed and Office! Walkout to the Patio for Fun & Relaxation! You will love the spacious Upper-Level new Patio overlooking a quiet/serene setting for perfect Outdoor Living! The Lg 2 Car Garage is the “just-right” finish for an Enjoyable Living Lifestyle that's yours in this amazing Home! This ideal location has Access to Everywhere!
Location
State MO
County St Louis
Area Hazelwood Central
Rooms
Basement Full, Rec/Family Area, Walk-Out Access
Interior
Interior Features Center Hall Plan, Open Floorplan, Walk-in Closet(s), Some Wood Floors
Heating Forced Air
Cooling Ceiling Fan(s), Electric
Fireplaces Number 1
Fireplaces Type Woodburning Fireplce
Fireplace Y
Appliance Dishwasher, Disposal, Electric Oven, Refrigerator, Stainless Steel Appliance(s)
Exterior
Parking Features true
Garage Spaces 2.0
Private Pool false
Building
Lot Description Backs to Trees/Woods
Story 1
Sewer Public Sewer
Water Public
Architectural Style Traditional
Level or Stories One
Structure Type Brick Veneer,Vinyl Siding
Construction Status 55
Schools
Elementary Schools Jamestown Elem.
Middle Schools Central Middle
High Schools Hazelwood Central High
School District Hazelwood
Others
Ownership Private
Acceptable Financing Cash Only, Conventional, FHA, VA
Listing Terms Cash Only, Conventional, FHA, VA
Special Listing Condition Rehabbed, None
Read Less
Bought with Alli Bilger
GET MORE INFORMATION




