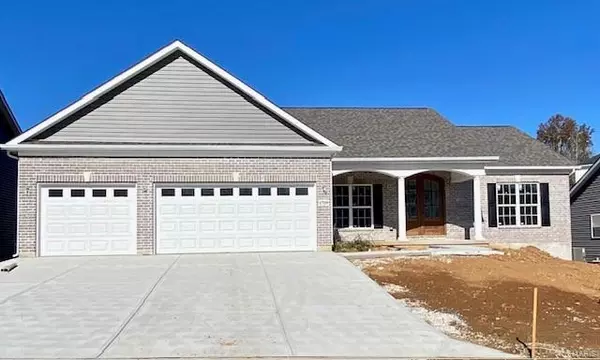For more information regarding the value of a property, please contact us for a free consultation.
1729 Springbrook Drive Barnhart, MO 63012
Want to know what your home might be worth? Contact us for a FREE valuation!

Our team is ready to help you sell your home for the highest possible price ASAP
Key Details
Sold Price $450,000
Property Type Single Family Home
Sub Type New Construction
Listing Status Sold
Purchase Type For Sale
Square Footage 2,127 sqft
Price per Sqft $211
Subdivision Springbrook Farm
MLS Listing ID 23066836
Sold Date 06/18/24
Style Ranch
Bedrooms 3
Full Baths 2
Half Baths 1
HOA Fees $20/ann
Lot Size 10,019 Sqft
Acres 0.23
Lot Dimensions 80x125
Property Description
INVENTORY HOME Prestigious Springbrook Farm subdivision of up to $700K. Many beautiful amenities have been added to this home; 3 car garage, upgraded siding, Deck, Glass in garage doors, Wood floors throughout most living area (not bedrooms), Upgraded appliances, gas range, granite tops, Picture molding in Dining room, Humidifier, Custom cabinets in white finish, w/many upgrades, Cabinets in laundry room, tile flooring all baths and laundry, electrical upgrades and upgraded fixtures, great room and master bedroom have ceiling fans, Beds 2&3 have fan rough ins, 9 ft. foundation, 9ft ceilings throughout, Double Mahogany front doors.
Rear & final phase now selling. Spacious private "premium" lots. Homeowner Assoc. Fee is $250. per year.
Agents must accompany a buyer on the first visit.
Location
State MO
County Jefferson
Area Windsor
Rooms
Basement Concrete, Full, Bath/Stubbed, Unfinished
Interior
Interior Features Center Hall Plan, High Ceilings, Open Floorplan, Special Millwork, Walk-in Closet(s)
Heating Forced Air
Cooling Electric
Fireplaces Number 1
Fireplaces Type Gas
Fireplace Y
Appliance Dishwasher, Disposal, Double Oven, Microwave, Range Hood, Electric Oven, Stainless Steel Appliance(s)
Exterior
Parking Features true
Garage Spaces 3.0
Amenities Available Ceiling Fan, Deck
Roof Type Composition
Private Pool false
Building
Lot Description Sidewalks, Streetlights
Story 1
Builder Name E&M Development
Sewer Public Sewer
Water Public
Architectural Style Traditional
Level or Stories One
Structure Type Brick Veneer,Vinyl Siding
Schools
Elementary Schools James E. Freer/Windsor Inter
Middle Schools Windsor Middle
High Schools Windsor High
School District Windsor C-1
Others
Acceptable Financing Cash Only, Conventional
Listing Terms Cash Only, Conventional
Special Listing Condition Spec Home, None
Read Less
Bought with April Sanders
GET MORE INFORMATION




