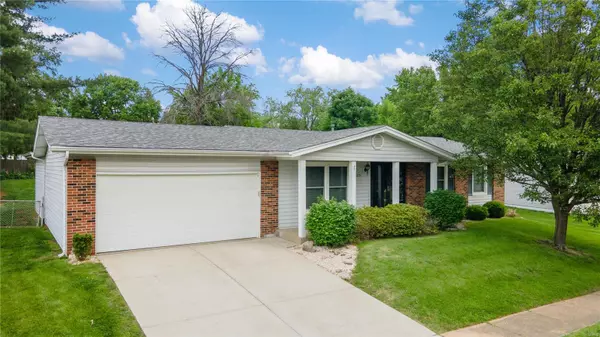For more information regarding the value of a property, please contact us for a free consultation.
825 Dewayne DR Florissant, MO 63031
Want to know what your home might be worth? Contact us for a FREE valuation!

Our team is ready to help you sell your home for the highest possible price ASAP
Key Details
Sold Price $312,000
Property Type Single Family Home
Sub Type Residential
Listing Status Sold
Purchase Type For Sale
Square Footage 2,089 sqft
Price per Sqft $149
Subdivision Flamingo Park 17
MLS Listing ID 24030690
Sold Date 06/17/24
Style Ranch
Bedrooms 4
Full Baths 3
Construction Status 54
Year Built 1970
Building Age 54
Lot Size 0.256 Acres
Acres 0.2556
Lot Dimensions 131x85
Property Description
OPEN HOUSE IS CANCELLED, Under Contract, 1-3pm. Welcome to 825 Dewayne Dr! Pulling into the oversized garage, you'll appreciate the ample space for parking and storage, there is enough space for workspace in the garage. This spacious and inviting residence boasts 4 bedrooms (2 of the bedrooms are master suites and 3 bathrooms. The modern kitchen, equipped with granite countertops, appliances and a pantry is sure to meet the needs of your family. The large family room that is in the 900 sq ft addition that is on the home is perfect for entertainment or hosting guests. There is also a laundry room on the main floor off the family room for convenience and an additional hookup in the basement. Experience year-round comfort with dual heating and cooling systems, ensuring optimal temperatures no matter the season. Situated on a desirable level lot, this home offers both convenience and tranquility. Don't let this dream home getaway! Professional pictures will be posted on 5/18/2024.
Location
State MO
County St Louis
Area Hazelwood West
Rooms
Basement Partially Finished, Rec/Family Area, Sleeping Area
Interior
Interior Features Open Floorplan, Carpets, Walk-in Closet(s)
Heating Dual, Forced Air
Cooling Electric, Dual
Fireplace Y
Appliance Dishwasher, Disposal, Microwave, Gas Oven, Refrigerator, Stainless Steel Appliance(s)
Exterior
Garage true
Garage Spaces 2.0
Waterfront false
Parking Type Attached Garage, Oversized, Workshop in Garage
Private Pool false
Building
Lot Description Fencing, Level Lot, Sidewalks
Story 1
Sewer Public Sewer
Water Public
Architectural Style Traditional
Level or Stories One
Structure Type Brick,Vinyl Siding
Construction Status 54
Schools
Elementary Schools Lusher Elem.
Middle Schools Northwest Middle
High Schools Hazelwood West High
School District Hazelwood
Others
Ownership Private
Acceptable Financing Cash Only, Conventional, FHA, VA
Listing Terms Cash Only, Conventional, FHA, VA
Special Listing Condition None
Read Less
Bought with Michelle McGrael
GET MORE INFORMATION




