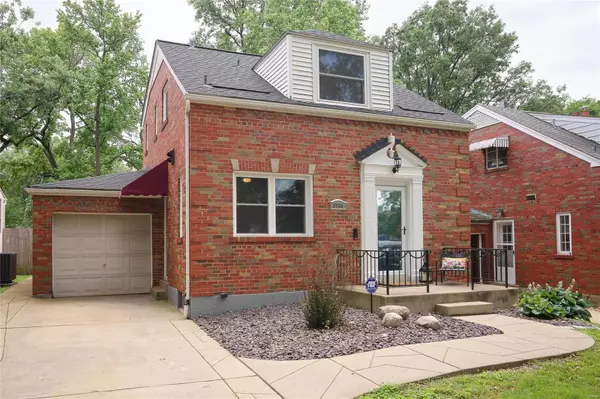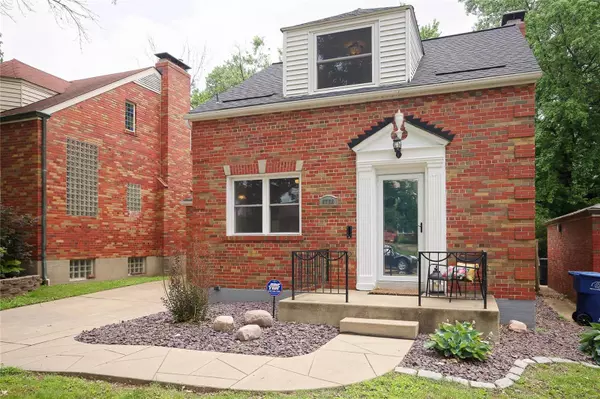For more information regarding the value of a property, please contact us for a free consultation.
6736 Devonshire AVE St Louis, MO 63109
Want to know what your home might be worth? Contact us for a FREE valuation!

Our team is ready to help you sell your home for the highest possible price ASAP
Key Details
Sold Price $315,000
Property Type Single Family Home
Sub Type Residential
Listing Status Sold
Purchase Type For Sale
Square Footage 1,117 sqft
Price per Sqft $282
Subdivision St Louis Hills 02
MLS Listing ID 24033060
Sold Date 06/20/24
Style Other
Bedrooms 2
Full Baths 1
Half Baths 1
Construction Status 76
Year Built 1948
Building Age 76
Lot Size 4,796 Sqft
Acres 0.1101
Lot Dimensions 38 FT 4 IN X 132 FT 6 IN
Property Description
TIDY AND TURNKEY!!! Seller just painted the entire interior of the home including the basement floors and rafters. Fresh and clean and loads of character await you in this St. Louis Hills charmer!! Featuring all original wood floors, glass block windows, a winding staircase and a renovated master bathroom with glass showers doors. The fabulous kitchen features granite counter tops, a breakfast bar, updated cabinetry and stainless appliances. All the windows are tilt in and easy to clean. The basement (with walk out) has so many possibilities such as a gym, an office or even a playroom. The laundry/utility room is separate and doored off and it even has a half bath in the lower level. The yard is spacious, flat and fully fenced and there's a one car garage as well as a two-car concrete driveway. The seller has made numerous updates to major systems and the lateral line over the last five years that will be listed online. Walk to Francis Park or Ted Drews this summer, 63109 awaits U!
Location
State MO
County St Louis City
Area South City
Rooms
Basement Bathroom in LL, Walk-Out Access
Interior
Interior Features Historic/Period Mlwk, Open Floorplan, Special Millwork, Some Wood Floors
Heating Forced Air
Cooling Ceiling Fan(s), Electric
Fireplaces Number 1
Fireplaces Type Full Masonry
Fireplace Y
Appliance Dishwasher, Disposal, Dryer, Gas Oven, Refrigerator, Stainless Steel Appliance(s), Wine Cooler
Exterior
Parking Features true
Garage Spaces 1.0
Private Pool false
Building
Lot Description Fencing, Level Lot, Sidewalks
Story 2
Sewer Public Sewer
Water Public
Level or Stories Two
Structure Type Brick
Construction Status 76
Schools
Elementary Schools Buder Elem.
Middle Schools Long Middle Community Ed. Center
High Schools Roosevelt High
School District St. Louis City
Others
Ownership Private
Acceptable Financing Cash Only, Conventional, FHA, VA
Listing Terms Cash Only, Conventional, FHA, VA
Special Listing Condition None
Read Less
Bought with Abigail Steib
GET MORE INFORMATION




