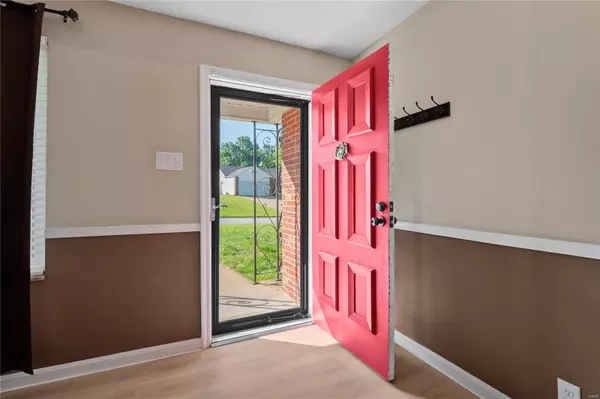For more information regarding the value of a property, please contact us for a free consultation.
145 Flamingo DR St Louis, MO 63123
Want to know what your home might be worth? Contact us for a FREE valuation!

Our team is ready to help you sell your home for the highest possible price ASAP
Key Details
Sold Price $323,000
Property Type Single Family Home
Sub Type Residential
Listing Status Sold
Purchase Type For Sale
Square Footage 1,228 sqft
Price per Sqft $263
Subdivision Webster Gardens 8
MLS Listing ID 24032731
Sold Date 06/21/24
Style Ranch
Bedrooms 2
Full Baths 2
Construction Status 74
HOA Fees $4/ann
Year Built 1950
Building Age 74
Lot Size 0.309 Acres
Acres 0.3086
Lot Dimensions 94x143
Property Description
Welcome to 145 Flamingo! This Crestwood cutie in sought after Lindbergh Schools just feels like home!! Enter into the open living space full of natural light and new luxury vinyl flooring throughout. The living room offers cozy vibes complete with a functional gas fireplace. As you step through the dining area and into the kitchen, you’ll notice gorgeous white cabinets, granite countertops, and a breakfast area. Next to the kitchen, immerse yourself in the calming energy of the sunroom. On the other side of the house are two carpeted bedrooms with hardwoods underneath. The primary bedroom features an en-suite bath for both privacy and convenience. Highway 44 access is just 5 minutes away, but if you prefer to take the scenic route, the famous Clydesdales live just around the corner and are sure to bring some joy to your drive! This home is just minutes away from Grant’s Farm, Whitecliff Park, and Grant’s Trail access which means you’ll never find yourself without something to do!
Location
State MO
County St Louis
Area Lindbergh
Rooms
Basement Concrete, Full, Unfinished
Interior
Interior Features Carpets
Heating Forced Air
Cooling Electric
Fireplaces Number 1
Fireplaces Type Gas
Fireplace Y
Appliance Dishwasher, Disposal, Microwave, Electric Oven, Stainless Steel Appliance(s)
Exterior
Garage true
Garage Spaces 2.0
Waterfront false
Parking Type Attached Garage, Garage Door Opener, Rear/Side Entry
Private Pool false
Building
Story 1
Sewer Public Sewer
Water Public
Level or Stories One
Structure Type Brick
Construction Status 74
Schools
Elementary Schools Long Elem.
Middle Schools Robert H. Sperreng Middle
High Schools Lindbergh Sr. High
School District Lindbergh Schools
Others
Ownership Private
Acceptable Financing Cash Only, Conventional, FHA, VA
Listing Terms Cash Only, Conventional, FHA, VA
Special Listing Condition None
Read Less
Bought with Teri Nicely
GET MORE INFORMATION




