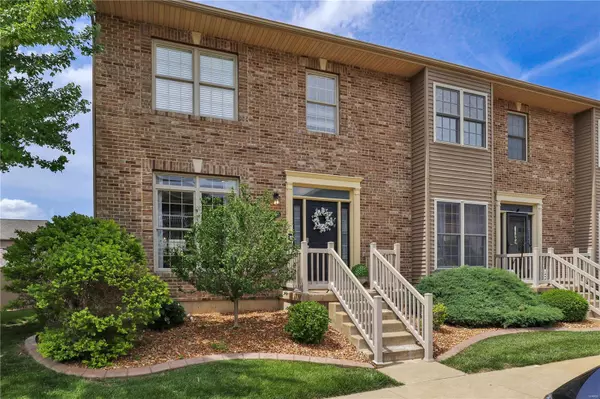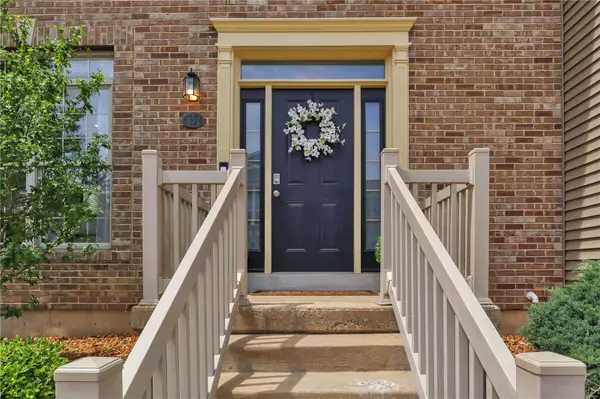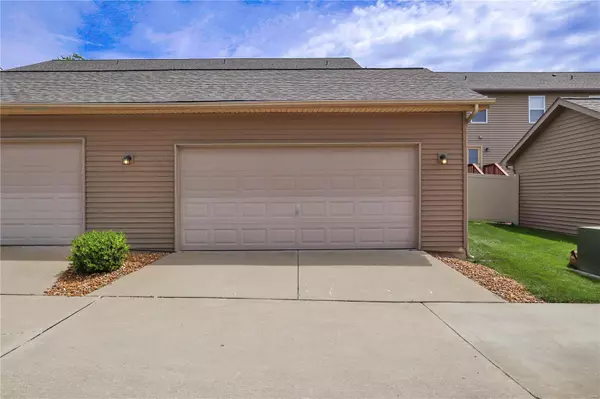For more information regarding the value of a property, please contact us for a free consultation.
432 Saint James CT St Peters, MO 63376
Want to know what your home might be worth? Contact us for a FREE valuation!

Our team is ready to help you sell your home for the highest possible price ASAP
Key Details
Sold Price $290,000
Property Type Condo
Sub Type Condo/Coop/Villa
Listing Status Sold
Purchase Type For Sale
Square Footage 1,584 sqft
Price per Sqft $183
Subdivision Queensbrooke Village
MLS Listing ID 24027226
Sold Date 06/18/24
Style Townhouse
Bedrooms 2
Full Baths 2
Half Baths 1
Construction Status 18
HOA Fees $157/mo
Year Built 2006
Building Age 18
Lot Size 3,441 Sqft
Acres 0.079
Lot Dimensions SEE COUNTY RECORDS
Property Description
Charming condo in sought after St Peters!! New HVAC & HWH & ROOF This beautiful end unit has lots of windows, is warm and inviting and loaded with updates. Walk into 9ft ceilings and wood floors throughout main level. The kitchen has 42" custom cabinets, ss appliances (frig remains) pantry & breakfast bar. The breakfast rm/dining rm is loaded with natural light & has a sliding glass door walking out to a covered composite private deck, prefect for morning coffee. Upstairs find a huge Master suite with walk in closet & private bath with dual sinks, ceramic flr and nice size shower. Second bedroom has a private full bath, perfect for family and guests. A cozy loft makes a great office/den & a second-flr laundry (washer dryer remain) makes laundry chores a lot easier!!!2CAR GARAGE !!Totally fenced backyard w/ patio & a monthly condo fee ($157.50) that is lower than most in the area!! A full basement with rough in bath is waiting for finish. Opportunity to have it all at a low price!!
Location
State MO
County St Charles
Area Francis Howell North
Rooms
Basement Concrete, Full, Bath/Stubbed, Sump Pump, Unfinished
Interior
Interior Features High Ceilings, Open Floorplan, Carpets, Window Treatments, Walk-in Closet(s), Some Wood Floors
Heating Forced Air
Cooling Ceiling Fan(s), Electric
Fireplaces Type None
Fireplace Y
Appliance Dishwasher, Disposal, Dryer, Microwave, Electric Oven, Refrigerator, Washer
Exterior
Garage true
Garage Spaces 2.0
Waterfront false
Parking Type Detached, Garage Door Opener
Private Pool false
Building
Story 2
Sewer Public Sewer
Water Public
Architectural Style Traditional
Level or Stories Two
Structure Type Brick Veneer,Vinyl Siding
Construction Status 18
Schools
Elementary Schools Fairmount Elem.
Middle Schools Hollenbeck Middle
High Schools Francis Howell North High
School District Francis Howell R-Iii
Others
Ownership Private
Acceptable Financing Cash Only, Conventional
Listing Terms Cash Only, Conventional
Special Listing Condition None
Read Less
Bought with Nataliya Ovod
GET MORE INFORMATION




