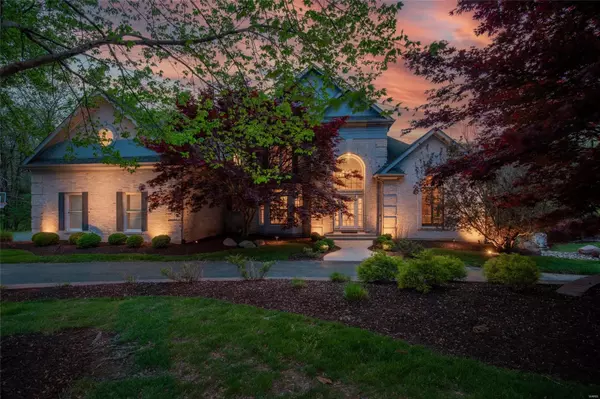For more information regarding the value of a property, please contact us for a free consultation.
16667 Annas WAY Wildwood, MO 63005
Want to know what your home might be worth? Contact us for a FREE valuation!

Our team is ready to help you sell your home for the highest possible price ASAP
Key Details
Sold Price $1,397,000
Property Type Single Family Home
Sub Type Residential
Listing Status Sold
Purchase Type For Sale
Square Footage 6,733 sqft
Price per Sqft $207
Subdivision The Summit At Wildhorse
MLS Listing ID 24022763
Sold Date 06/25/24
Style Other
Bedrooms 5
Full Baths 6
Half Baths 2
Construction Status 28
HOA Fees $116/ann
Year Built 1996
Building Age 28
Lot Size 1.940 Acres
Acres 1.94
Lot Dimensions 251 x 421
Property Description
1.5 story features exceptional space/layout/amenities on 2 private wooded acres yet close to shops/restaurants! 2 stry foyer reveals open floor plan,hdwd floors & custom millwork. Main flr owners suite w/coffered ceiling,bay windows,private deck,updated vaulted bathroom w/dbl vanities,spa tub,large shower,2 walk-in closets. Custom wood paneled library w/ built-in shelves/cabinets. Beamed wood ceiling great room w/stone fireplace. The kitchen is bright & open w/center island,granite,subway backsplash,sub-zero refrigerator,breakfast room & 2 stry hearth room w/built-ins & frplc. Built-in locker at main flr laundry/rear staircase/over-sized 3 car garage. 6733sf including finished w/o lower level w/stone frplc,wet bar,full bath,gym & guest ste. All bedrooms have full baths & w/in closets. Huge 2nd flr loft room. Fantastic natural light. Back-up generator. Breathtaking exterior w/2 decks,irrigation,pergola,lighting,stone frplc & pebble tech heated pool with waterfall/slide. SEE VIRT TOURS!
Location
State MO
County St Louis
Area Lafayette
Rooms
Basement Concrete, Bathroom in LL, Full, Partially Finished, Rec/Family Area, Walk-Out Access
Interior
Interior Features Bookcases, Coffered Ceiling(s), Open Floorplan, Special Millwork, Window Treatments, Walk-in Closet(s), Some Wood Floors
Heating Forced Air, Humidifier, Zoned
Cooling Electric, Zoned
Fireplaces Number 3
Fireplaces Type Full Masonry, Gas, Woodburning Fireplce
Fireplace Y
Appliance Grill, Dishwasher, Disposal, Cooktop, Dryer, Gas Cooktop, Refrigerator, Washer
Exterior
Parking Features true
Garage Spaces 3.0
Amenities Available Private Inground Pool, Underground Utilities
Private Pool true
Building
Lot Description Backs to Trees/Woods, Partial Fencing, Streetlights
Story 1.5
Sewer Public Sewer
Water Public
Architectural Style Traditional
Level or Stories One and One Half
Structure Type Brk/Stn Veneer Frnt,Other
Construction Status 28
Schools
Elementary Schools Chesterfield Elem.
Middle Schools Rockwood Valley Middle
High Schools Lafayette Sr. High
School District Rockwood R-Vi
Others
Ownership Private
Acceptable Financing Cash Only, Conventional
Listing Terms Cash Only, Conventional
Special Listing Condition Other, None
Read Less
Bought with Jaclyn Weinstein
GET MORE INFORMATION




