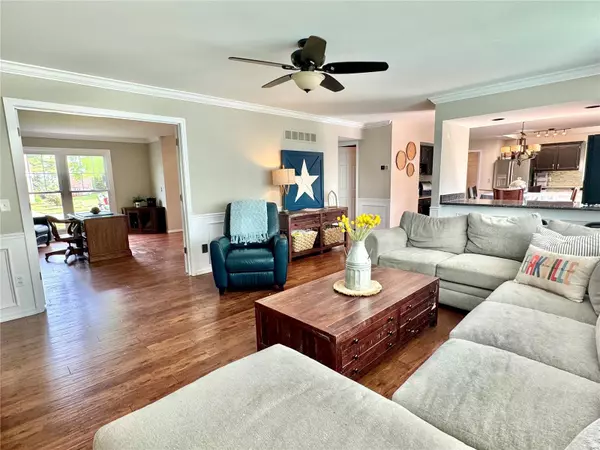For more information regarding the value of a property, please contact us for a free consultation.
2412 Cripple Creek DR St Louis, MO 63129
Want to know what your home might be worth? Contact us for a FREE valuation!

Our team is ready to help you sell your home for the highest possible price ASAP
Key Details
Sold Price $600,000
Property Type Single Family Home
Sub Type Residential
Listing Status Sold
Purchase Type For Sale
Square Footage 2,540 sqft
Price per Sqft $236
Subdivision Christopher Hills
MLS Listing ID 24024354
Sold Date 06/20/24
Style Other
Bedrooms 4
Full Baths 2
Half Baths 1
Construction Status 38
Year Built 1986
Building Age 38
Lot Size 0.280 Acres
Acres 0.28
Lot Dimensions 0083 / 0095 - 0135 / 0136
Property Description
Experience the epitome of entertainment in Oakville with this exceptional 4-bedroom home! Featuring 2 full and 1 half bath, hardwood flooring, and finished basement, this residence exudes luxury and comfort.
The open-concept layout seamlessly integrates indoor and outdoor spaces, enhanced by bespoke woodwork and built-ins that elevate its charm.Step into the eat-in kitchen, where expansive sliding doors invite you to the backyard oasis. A newly installed top-of-the-line Aviva fiberglass pool awaits, accompanied by ambient outdoor lighting, custom landscaping, a firepit area, and al fresco dining amenities.This is the perfect setting for summer gatherings and relaxation.
Conveniently located. this home offers a blend of luxury and charm. Don't miss the chance to indulge in all that this remarkable residence has to offer!
All offers will be Reviewed on Tuesday 5/7 by 7pm
Location
State MO
County St Louis
Area Oakville
Rooms
Basement Concrete, Partially Finished
Interior
Interior Features Bookcases, Open Floorplan
Heating Forced Air
Cooling Electric
Fireplaces Number 1
Fireplaces Type Gas
Fireplace Y
Appliance Central Vacuum, Dishwasher, Disposal, Dryer, Microwave, Range, Electric Oven, Stainless Steel Appliance(s)
Exterior
Parking Features true
Garage Spaces 2.0
Amenities Available Private Inground Pool
Private Pool true
Building
Story 2
Sewer Public Sewer
Water Public
Architectural Style Craftsman
Level or Stories Two
Construction Status 38
Schools
Elementary Schools Point Elem.
Middle Schools Oakville Middle
High Schools Oakville Sr. High
School District Mehlville R-Ix
Others
Ownership Private
Acceptable Financing Cash Only, Conventional, FHA, Government, VA, Other
Listing Terms Cash Only, Conventional, FHA, Government, VA, Other
Special Listing Condition None
Read Less
Bought with Sarah Nguyen-Bani
GET MORE INFORMATION




