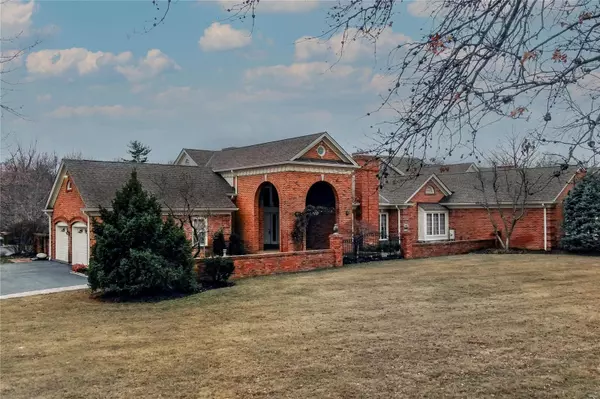For more information regarding the value of a property, please contact us for a free consultation.
3 Woodbridge Manor Creve Coeur, MO 63141
Want to know what your home might be worth? Contact us for a FREE valuation!

Our team is ready to help you sell your home for the highest possible price ASAP
Key Details
Sold Price $778,000
Property Type Condo
Sub Type Condo/Coop/Villa
Listing Status Sold
Purchase Type For Sale
Square Footage 3,240 sqft
Price per Sqft $240
Subdivision Woodbridge Condominium Phase Two
MLS Listing ID 24008097
Sold Date 06/26/24
Style Other
Bedrooms 2
Full Baths 3
Construction Status 42
HOA Fees $2,000/qua
Year Built 1982
Building Age 42
Property Description
Step into comfort and tradition in this inviting Higginbotham-built 2 BR, one story, end unit villa in a private gated community. The high ceilings and expansive room sizes create an inviting ambiance, perfect for both relaxation and entertaining. With its well designed floor plan, including a lovely formal LR and DR, paneled den, wonderful sunroom and partially finished lower level with full bath, this residence offers versatility for various lifestyles. The lower level provides an ideal space for a home office, entertainment area, or additional living space plus exceptional storage space. Situated in a serene setting, this residence backs to common ground, providing a private retreat. Immerse yourself in the charm of traditional design while embracing the opportunity to customize and update to fit your personal style!
Location
State MO
County St Louis
Area Parkway North
Rooms
Basement Concrete, Bathroom in LL, Partially Finished, Rec/Family Area
Interior
Interior Features Bookcases, High Ceilings, Carpets, Special Millwork, Window Treatments, Walk-in Closet(s), Wet Bar, Some Wood Floors
Heating Forced Air
Cooling Electric
Fireplaces Number 2
Fireplaces Type Gas
Fireplace Y
Appliance Central Vacuum, Dishwasher, Disposal, Cooktop, Electric Oven, Refrigerator
Exterior
Parking Features true
Garage Spaces 2.0
Amenities Available In Ground Pool, Private Laundry Hkup
Private Pool false
Building
Lot Description Backs to Comm. Grnd, Corner Lot, Cul-De-Sac
Story 1
Sewer Public Sewer
Water Public
Architectural Style Traditional
Level or Stories One
Structure Type Brick Veneer
Construction Status 42
Schools
Elementary Schools Bellerive Elem.
Middle Schools Northeast Middle
High Schools Parkway North High
School District Parkway C-2
Others
HOA Fee Include Some Insurance,Maintenance Grounds,Pool,Snow Removal,Trash
Ownership Private
Acceptable Financing Cash Only, Conventional
Listing Terms Cash Only, Conventional
Special Listing Condition None
Read Less
Bought with Mary Beth Benes
GET MORE INFORMATION




