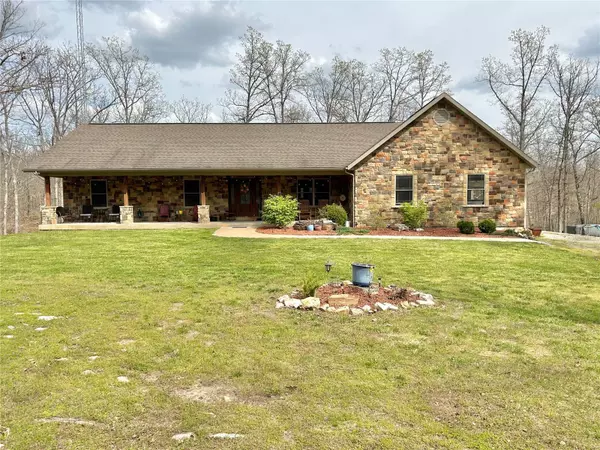For more information regarding the value of a property, please contact us for a free consultation.
730 County Road 6570 Salem, MO 65560
Want to know what your home might be worth? Contact us for a FREE valuation!

Our team is ready to help you sell your home for the highest possible price ASAP
Key Details
Sold Price $650,000
Property Type Single Family Home
Sub Type Residential
Listing Status Sold
Purchase Type For Sale
Square Footage 4,560 sqft
Price per Sqft $142
Subdivision Na
MLS Listing ID 24022926
Sold Date 06/27/24
Style Raised Ranch
Bedrooms 5
Full Baths 3
Half Baths 1
Construction Status 10
Year Built 2014
Building Age 10
Lot Size 85.700 Acres
Acres 85.7
Lot Dimensions 85.7 Acres
Property Description
VIP 4779 Call to schedule your private showing today! 85.7 Acres to go along with this 2014 custom built home. It is 5 bed 3.5 bath with plenty of extra space to roam. The kitchen/dining area boasts a custom set of Local Walnut and Hickory Cabinetry with Local Random Oak flooring milled in Salem! Stainless steel appliances and Walk in Pantry beside the kitchen. Carpet in all bedrooms and ceramic tile in all bathrooms and mud room. Washer and Dryer connection on the main level and basement. Box Car pine covering the Vaulted Ceilings in the living room. Covered front porch, screened in back deck and open back deck with access to the basement level. The full basement consists of a family room, large bedroom, full bathroom, rec. room, utility room, storage room, and a safe room/storm shelter. Barn metal on the ceilings with local rough cut Oak on the walls to give the home a rustic feel! Walk out basement leading to a covered patio. Secluded, excellent hunting and close to Montauk!!
Location
State MO
County Dent
Area Salem
Rooms
Basement Concrete, Bathroom in LL, Full, Partially Finished, Rec/Family Area, Sleeping Area, Storage Space, Walk-Out Access
Interior
Interior Features Carpets, Special Millwork, Window Treatments, Vaulted Ceiling, Walk-in Closet(s), Some Wood Floors
Heating Forced Air, Other
Cooling Electric
Fireplace Y
Appliance Dishwasher, Microwave, Electric Oven, Refrigerator, Stainless Steel Appliance(s)
Exterior
Garage true
Garage Spaces 2.0
Amenities Available Underground Utilities
Waterfront false
Parking Type Additional Parking, Attached Garage, Basement/Tuck-Under, Garage Door Opener, Other, Oversized
Private Pool false
Building
Lot Description Backs to Trees/Woods, Creek, Pond/Lake, Sidewalks, Wooded
Story 1
Builder Name Rushing Construction
Sewer Septic Tank
Water Well
Architectural Style Rustic, Traditional
Level or Stories One
Structure Type Brk/Stn Veneer Frnt,Frame,Steel Siding
Construction Status 10
Schools
Elementary Schools Green Forest Elem.
Middle Schools Green Forest Elem.
High Schools Salem Sr. High
School District Green Forest R-Ii
Others
Ownership Private
Acceptable Financing Cash Only, Conventional, FHA, Government, RRM/ARM, USDA, VA
Listing Terms Cash Only, Conventional, FHA, Government, RRM/ARM, USDA, VA
Special Listing Condition Owner Occupied, None
Read Less
Bought with Sasha Spachmann
GET MORE INFORMATION




