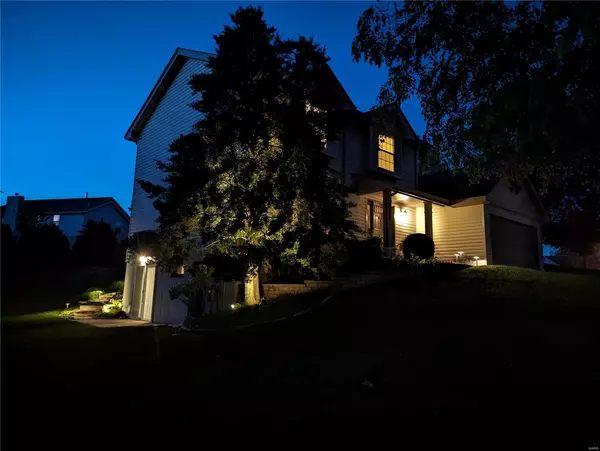For more information regarding the value of a property, please contact us for a free consultation.
16711 Babler View DR Wildwood, MO 63011
Want to know what your home might be worth? Contact us for a FREE valuation!

Our team is ready to help you sell your home for the highest possible price ASAP
Key Details
Sold Price $513,150
Property Type Single Family Home
Sub Type Residential
Listing Status Sold
Purchase Type For Sale
Square Footage 2,936 sqft
Price per Sqft $174
Subdivision Babler Park Estates 3
MLS Listing ID 24030639
Sold Date 06/27/24
Style Other
Bedrooms 4
Full Baths 3
Half Baths 1
Construction Status 31
HOA Fees $17/ann
Year Built 1993
Building Age 31
Lot Size 9,148 Sqft
Acres 0.21
Lot Dimensions 116 x 130
Property Description
This is it! A spectacular, well maintained, updated 2-story situated on a fabulous side walkout lot! Enjoy a gorgeous, updated kitchen with granite counter tops, tiled backsplash, canned lighting, wine rack & spacious pantry (which can be converted to a main
floor laundry). Hardwood floors throughout the main floor with an updated powder room with pedestal sink. The beautiful master bedroom & bath include two closets, one being a walk in, tiled master bath flooring and Silestone vanity with double sinks. A fabulous
walkout finished lower level includes a rec room, built-in cabinetry with desk/bookshelves, full bath, den/office area or sleeping room. Extensively landscaped with a gorgeous Chilton limestone patio & natural stone steps leading to the side walkout. Additional
amenities include NEW CARPET 2023, NEW architectural ROOF & vinyl SIDING 2015, white 6 panel doors, canned lighting, ceiling fans, attic fan. AAA Rockwood School District. GREAT HOME! GREAT LOT! GREAT LOCATION!
Location
State MO
County St Louis
Area Lafayette
Rooms
Basement Bathroom in LL, Rec/Family Area, Walk-Out Access
Interior
Interior Features Bookcases, Carpets, Walk-in Closet(s), Some Wood Floors
Heating Forced Air
Cooling Ceiling Fan(s), Electric
Fireplaces Number 1
Fireplaces Type Gas
Fireplace Y
Appliance Dishwasher, Disposal, Microwave, Electric Oven, Refrigerator
Exterior
Parking Features true
Garage Spaces 2.0
Private Pool false
Building
Story 2
Sewer Public Sewer
Water Public
Architectural Style Traditional
Level or Stories Two
Structure Type Vinyl Siding
Construction Status 31
Schools
Elementary Schools Green Pines Elem.
Middle Schools Wildwood Middle
High Schools Lafayette Sr. High
School District Rockwood R-Vi
Others
Ownership Private
Acceptable Financing Cash Only, Conventional
Listing Terms Cash Only, Conventional
Special Listing Condition None
Read Less
Bought with Denise Ryckman
GET MORE INFORMATION




