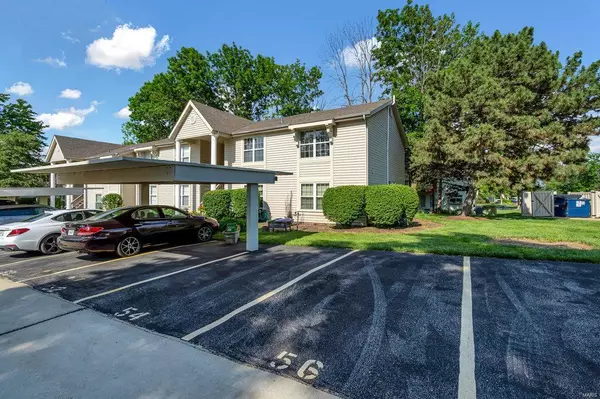For more information regarding the value of a property, please contact us for a free consultation.
56 Sugar Ridge Ct St Peters, MO 63376
Want to know what your home might be worth? Contact us for a FREE valuation!

Our team is ready to help you sell your home for the highest possible price ASAP
Key Details
Sold Price $180,000
Property Type Condo
Sub Type Condo/Coop/Villa
Listing Status Sold
Purchase Type For Sale
Square Footage 916 sqft
Price per Sqft $196
Subdivision Sugarwood
MLS Listing ID 24031730
Sold Date 06/27/24
Style Other
Bedrooms 2
Full Baths 2
Construction Status 36
HOA Fees $225/mo
Year Built 1988
Building Age 36
Property Description
Wow! This unit has been beautifully updated with today's most desired features. As you enter the front door, you feel the open, airyness this floorplan offers. The family room walks out to a 16x8 deck that was recently power-washed and stained. The kitchen has lots of 42in white "shaker" style cabinets, a subway tile backsplash, smooth surface countertops, and stainless steel appliances that are all included, even the refrig and washer/dryer. There are two big bedrooms. The master suite boasts a private updated bathroom with an adult height granite top vanity & tub/shower combo. The main hall bath has also been nicely updated with a granite top vanity and tub/shower combo. The interior doors are white "Mission" style doors and the flooring in the Family rm, kitchen, breakfast rm, and hallway is upgraded pergo, with new carpeting in the bedrooms and laminate in both bathrooms. There are 2 assigned parking spaces, 1 is covered. The complex pool is directly across the street from the unit
Location
State MO
County St Charles
Area Francis Howell North
Rooms
Basement None
Interior
Interior Features Open Floorplan, Carpets, Special Millwork, Window Treatments
Heating Forced Air
Cooling Ceiling Fan(s), Electric
Fireplaces Type None
Fireplace Y
Appliance Dishwasher, Disposal, Dryer, Microwave, Refrigerator, Washer
Exterior
Parking Features false
Amenities Available High Speed Conn., In Ground Pool, Private Laundry Hkup
Private Pool false
Building
Lot Description Streetlights
Story 1
Sewer Public Sewer
Water Public
Architectural Style Traditional
Level or Stories One
Structure Type Vinyl Siding
Construction Status 36
Schools
Elementary Schools Fairmount Elem.
Middle Schools Hollenbeck Middle
High Schools Francis Howell North High
School District Francis Howell R-Iii
Others
HOA Fee Include Some Insurance,Maintenance Grounds,Pool,Sewer,Snow Removal,Trash,Water
Ownership Private
Acceptable Financing Cash Only, Conventional, FHA, VA
Listing Terms Cash Only, Conventional, FHA, VA
Special Listing Condition Owner Occupied, None
Read Less
Bought with Emily Pacheco
GET MORE INFORMATION




