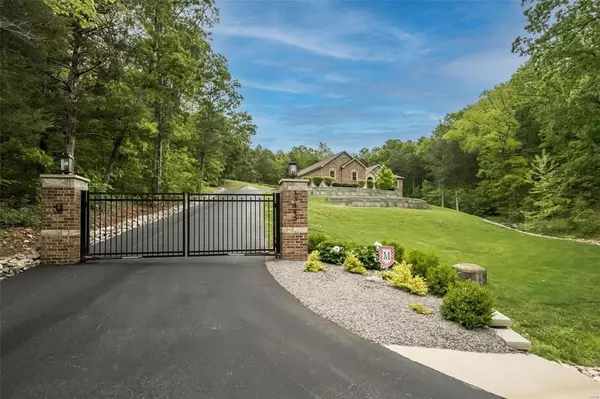For more information regarding the value of a property, please contact us for a free consultation.
13445 Lakewood DR Ste Genevieve, MO 63670
Want to know what your home might be worth? Contact us for a FREE valuation!

Our team is ready to help you sell your home for the highest possible price ASAP
Key Details
Sold Price $479,000
Property Type Single Family Home
Sub Type Residential
Listing Status Sold
Purchase Type For Sale
Square Footage 4,267 sqft
Price per Sqft $112
Subdivision Third Anx To Lake Forest Estates Inc
MLS Listing ID 24027173
Sold Date 06/27/24
Style Ranch
Bedrooms 3
Full Baths 3
Half Baths 1
Construction Status 15
HOA Fees $104/ann
Year Built 2009
Building Age 15
Lot Size 1.780 Acres
Acres 1.7802
Lot Dimensions 1.78 acre
Property Description
Your dream lifestyle awaits! This 3bed/3.5ba home nestled within a serene lake community offers the perfect blend of luxury, privacy, & convenience. With 4,267sf of meticulously designed living space, every corner exudes elegance and comfort! Step inside to discover upgrades galore, from cathedral and coffered ceilings to crown molding, creating an ambiance of timeless sophistication. The main floor boasts a master bedroom oasis featuring a spa-like bath along with convenient amenities like main floor laundry and a gourmet kitchen equipped with custom cabs, granite and SS appliances. Entertain in the finished walk-out LL complete with a man cave with wet bar! Outside, a stamped concrete patio beckons for al fresco dining, surrounded by lush greenery and the tranquility of your private acreage. Dual HVAC, Roof 2020, Whole House Generator. One boat storage/shed included. Access to not one, but three pristine lakes, sprawling pool & clubhouse. Indulge in lakeside luxury, you deserve it!
Location
State MO
County Ste Genevieve
Area St. Genevieve County
Rooms
Basement Concrete, Bathroom in LL, Full, Partially Finished, Rec/Family Area, Sump Pump, Walk-Out Access
Interior
Interior Features Bookcases, Cathedral Ceiling(s), High Ceilings, Coffered Ceiling(s), Open Floorplan, Carpets, Walk-in Closet(s), Some Wood Floors
Heating Dual, Forced Air 90+
Cooling Ceiling Fan(s), Electric, Dual
Fireplaces Number 1
Fireplaces Type Gas
Fireplace Y
Appliance Dishwasher, Disposal, Cooktop, Microwave, Electric Oven, Stainless Steel Appliance(s), Wall Oven, Wine Cooler
Exterior
Garage true
Garage Spaces 3.0
Amenities Available Pool, Clubhouse, Security Lighting
Waterfront false
Parking Type Additional Parking, Attached Garage, Garage Door Opener, Rear/Side Entry, Workshop in Garage
Private Pool false
Building
Lot Description Backs to Trees/Woods, Wooded
Story 1
Sewer Public Sewer
Water Public
Architectural Style Traditional
Level or Stories One
Structure Type Brk/Stn Veneer Frnt,Vinyl Siding
Construction Status 15
Schools
Elementary Schools Bloomsdale Elem.
Middle Schools Ste. Genevieve Middle
High Schools Ste. Genevieve Sr. High
School District Ste. Genevieve Co. R-Ii
Others
Ownership Private
Acceptable Financing Cash Only, Conventional
Listing Terms Cash Only, Conventional
Special Listing Condition Owner Occupied, None
Read Less
Bought with Cheryl Grither
GET MORE INFORMATION




