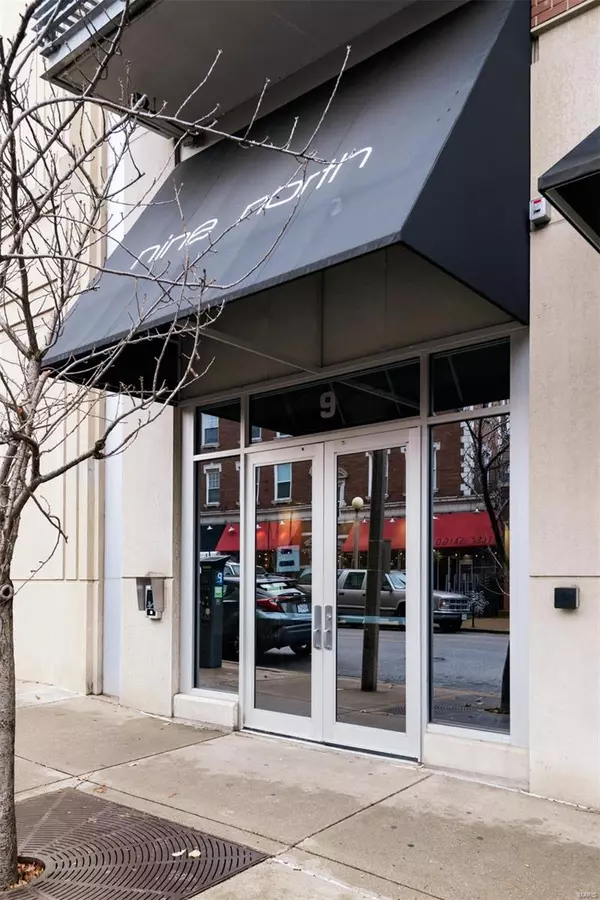For more information regarding the value of a property, please contact us for a free consultation.
9 N Euclid AVE #303 St Louis, MO 63108
Want to know what your home might be worth? Contact us for a FREE valuation!

Our team is ready to help you sell your home for the highest possible price ASAP
Key Details
Sold Price $374,900
Property Type Condo
Sub Type Condo/Coop/Villa
Listing Status Sold
Purchase Type For Sale
Square Footage 1,028 sqft
Price per Sqft $364
Subdivision Park East Lofts
MLS Listing ID 24026022
Sold Date 06/28/24
Style Villa
Bedrooms 1
Full Baths 1
Half Baths 1
Construction Status 15
HOA Fees $495/mo
Year Built 2009
Building Age 15
Property Description
Nine North provides affordable luxury & urban serenity in the heart of CWE. One block from the park, BJC, Whole Foods & many shops & restaurants, you can walk everywhere or use the Metro. Amenities incl a 10,000 sq.ft urban garden featuring a swimming pool, grilling & lounging area, which provides quiet serenity just steps from the vibrant neighborhood. This 1 bed,1.5 bath condo has an open floor plan & gives views over Euclid toward many historic bldgs. Features incl 10ft ceilings w/floor-to-ceiling glass windows, & a large private balcony, while finishes incl beautiful shaker cabinets, hardwood floors, granite counters, & designer lighting. You'll find a brand new Bosch refrigerator & microwave & newer w/d. The office space is tucked away, yet large enough to use full time. And, you'll love the Master closet built-ins, secure garage parking & extra storage. There are limited opportunities in Nine North. Don't put your money into high rent payments & miss out on this amazing building!
Location
State MO
County St Louis City
Area Central West
Rooms
Basement None
Interior
Interior Features Open Floorplan, Carpets, Window Treatments, High Ceilings, Walk-in Closet(s), Some Wood Floors
Heating Heat Pump
Cooling Gas
Fireplaces Type None
Fireplace Y
Appliance Dishwasher, Disposal, Dryer, Microwave, Range Hood, Gas Oven, Refrigerator, Washer
Exterior
Parking Features true
Garage Spaces 1.0
Amenities Available Elevator(s), Exercise Room, Storage, In Ground Pool, Private Laundry Hkup, Security System
Private Pool false
Building
Lot Description Sidewalks, Streetlights
Story 1
Builder Name OPUS
Sewer Public Sewer
Water Public
Architectural Style Contemporary
Level or Stories One
Structure Type Brick
Construction Status 15
Schools
Elementary Schools Adams Elem.
Middle Schools Fanning Middle Community Ed.
High Schools Roosevelt High
School District St. Louis City
Others
HOA Fee Include Air Conditioning,Heating,Some Insurance,Maintenance Grounds,Pool,Recreation Facl,Security,Sewer,Trash,Water
Ownership Private
Acceptable Financing Cash Only, Conventional
Listing Terms Cash Only, Conventional
Special Listing Condition Owner Occupied, None
Read Less
Bought with Anthony Best
GET MORE INFORMATION




