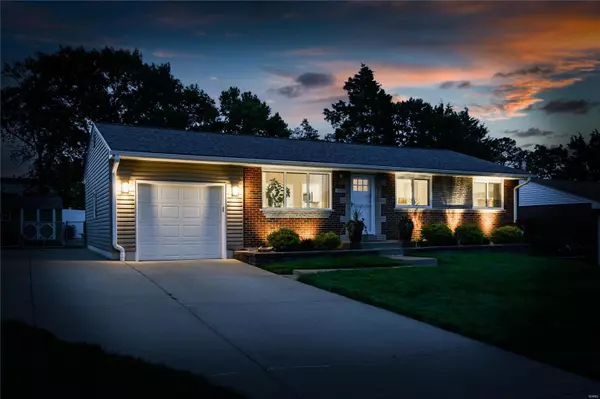For more information regarding the value of a property, please contact us for a free consultation.
9627 Arno DR Green Park, MO 63123
Want to know what your home might be worth? Contact us for a FREE valuation!

Our team is ready to help you sell your home for the highest possible price ASAP
Key Details
Sold Price $325,000
Property Type Single Family Home
Sub Type Residential
Listing Status Sold
Purchase Type For Sale
Square Footage 1,689 sqft
Price per Sqft $192
Subdivision Gary Gardens Add 2
MLS Listing ID 24034796
Sold Date 06/28/24
Style Ranch
Bedrooms 3
Full Baths 2
Half Baths 1
Construction Status 63
Year Built 1961
Building Age 63
Lot Size 7,562 Sqft
Acres 0.1736
Lot Dimensions 70x108
Property Description
"Lovingly maintained & superbly updated" are just the beginning when it comes to describing the selling features of this pristine brick ranch in the desirable Lindbergh SD. The curb appeal shines with beautiful landscaping & gorgeous uplighting. Inside, no detail was spared, such as the unique stone accent wall plus upgraded flooring (LVP & brand new carpet), light fixtures, 6-panel doors, trim & crown molding throughout. The stunning eat-in kitchen features white cabinetry, pretty tile backsplash, Quartz counters, custom lighting & sophisticated SS appliances, & the primary suite includes convenient half bath & plenty of closet space. Even the lower level was finished to the highest standards with a huge family/rec room, cute full bathroom, bonus room & custom St. Louis Closet Company studio. The 1-car garage, extra wide parking pad & shed provide even more storage options & the backyard oasis features a relaxing hot tub, firepit, & vinyl privacy fence. What a gem!
Location
State MO
County St Louis
Area Lindbergh
Rooms
Basement Bathroom in LL, Full, Partially Finished, Concrete, Rec/Family Area, Sleeping Area
Interior
Interior Features Open Floorplan, Carpets, Window Treatments, Walk-in Closet(s), Some Wood Floors
Heating Forced Air
Cooling Ceiling Fan(s), Electric
Fireplaces Type None
Fireplace Y
Appliance Dishwasher, Disposal, Front Controls on Range/Cooktop, Microwave, Gas Oven, Refrigerator, Stainless Steel Appliance(s)
Exterior
Parking Features true
Garage Spaces 1.0
Amenities Available Spa/Hot Tub, Security Lighting
Private Pool false
Building
Lot Description Chain Link Fence, Fencing, Level Lot
Story 1
Sewer Public Sewer
Water Public
Architectural Style Traditional, Other
Level or Stories One
Structure Type Brick,Vinyl Siding
Construction Status 63
Schools
Elementary Schools Dressel Elem.
Middle Schools Robert H. Sperreng Middle
High Schools Lindbergh Sr. High
School District Lindbergh Schools
Others
Ownership Private
Acceptable Financing Cash Only, Conventional, FHA, VA
Listing Terms Cash Only, Conventional, FHA, VA
Special Listing Condition Other, Renovated, None
Read Less
Bought with Katherine Haseltine
GET MORE INFORMATION




