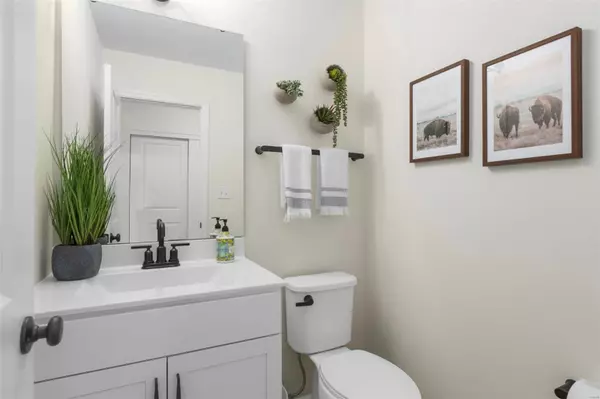For more information regarding the value of a property, please contact us for a free consultation.
4151 Lions Chase DR St Louis, MO 63125
Want to know what your home might be worth? Contact us for a FREE valuation!

Our team is ready to help you sell your home for the highest possible price ASAP
Key Details
Sold Price $394,900
Property Type Single Family Home
Sub Type New Construction
Listing Status Sold
Purchase Type For Sale
Square Footage 1,728 sqft
Price per Sqft $228
Subdivision Lion'S Chase
MLS Listing ID 24019736
Sold Date 06/27/24
Style Other
Bedrooms 3
Full Baths 2
Half Baths 1
Property Description
New McBride Homes Berwick two story with 3BR, 2.5BA, and ready now! Walkout homesite! This popular floor plan is perfect for entertaining with a spacious family room and separate expansive kitchen layout with large dining area. Beautiful wood laminate flooring and 6ft windows throughout the main level. Kitchen features stainless steel GE appliances, quartz countertops, level 4 painted white 42” tall cabinetry and large center island with extended breakfast bar. Spacious family room features ceiling fan and large windows. Upstairs master suite with walk in closet, plus private bath with double sinks, 5ft walk-in shower, linen closet, and large window. Two add'l bedrooms & full bath upstairs, plus second floor laundry. ¾ bath rough in at basement and much more! Lions Chase is located off Union Road. The neighborhood is abundant with common ground and features a natural creek running through the community grounds. McBride Homes' 10 year builders warranty! Similar Home Photos Shown.
Location
State MO
County St Louis
Area Mehlville
Rooms
Basement Concrete, Full, Bath/Stubbed, Sump Pump, Unfinished, Walk-Out Access
Interior
Interior Features Open Floorplan, Walk-in Closet(s)
Heating Natural Gas, Forced Air
Cooling Electric
Fireplace Y
Appliance Dishwasher, Disposal, Microwave, Electric Oven, Stainless Steel Appliance(s)
Exterior
Parking Features true
Garage Spaces 2.0
Amenities Available Ceiling Fan, Common Ground
Roof Type Composition
Private Pool false
Building
Lot Description Sidewalks, Streetlights
Story 2
Builder Name McBride Homes
Sewer Public Sewer
Water Public
Architectural Style Traditional
Level or Stories Two
Structure Type Frame,Vinyl Siding
Schools
Elementary Schools Bierbaum Elem.
Middle Schools Margaret Buerkle Middle
High Schools Mehlville High School
School District Mehlville R-Ix
Others
Acceptable Financing Cash Only, Conventional, FHA, VA
Listing Terms Cash Only, Conventional, FHA, VA
Special Listing Condition Other, Spec Home, None
Read Less
Bought with Default Zmember
GET MORE INFORMATION




