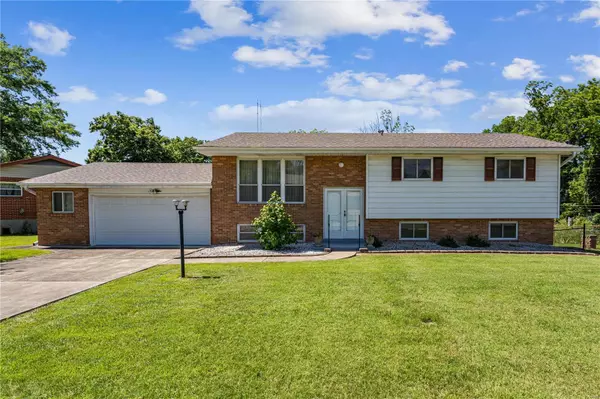For more information regarding the value of a property, please contact us for a free consultation.
11029 Patrina CT St Louis, MO 63126
Want to know what your home might be worth? Contact us for a FREE valuation!

Our team is ready to help you sell your home for the highest possible price ASAP
Key Details
Sold Price $291,500
Property Type Single Family Home
Sub Type Residential
Listing Status Sold
Purchase Type For Sale
Square Footage 1,870 sqft
Price per Sqft $155
Subdivision Patrina Court
MLS Listing ID 24033105
Sold Date 06/28/24
Style Split Foyer
Bedrooms 4
Full Baths 2
Construction Status 61
Year Built 1963
Building Age 61
Lot Size 0.277 Acres
Acres 0.2767
Lot Dimensions 98 x 123
Property Description
Welcome to your dream home in the highly sought-after Lindbergh School District! Don’t miss out on this desirable home with hardwood floors beneath the carpet, ready for your personal touch. Enjoy newer windows throughout, providing energy efficiency and natural light. Gas cook-top in kitchen, newer roof and newer water heater. This home features 3 bedrooms and an additional separate living quarters in the lower level, complete with kitchen and its own private entrance. Perfect for in-law quarters, extended family or possible rental income. The large, level yard is ideal for outdoor activities and summertime barbecues. An attached oversized 2-car garage provides convenience and ample storage space for your vehicle and tools. Come see it today and envision the endless possibilities for you and your family!
Location
State MO
County St Louis
Area Lindbergh
Rooms
Basement Bathroom in LL, Full, Partially Finished, Rec/Family Area, Sleeping Area, Walk-Out Access
Interior
Interior Features Carpets, Some Wood Floors
Heating Forced Air, Zoned
Cooling Electric
Fireplaces Type None
Fireplace Y
Appliance Dishwasher, Disposal, Dryer, Gas Cooktop, Microwave, Wall Oven, Washer
Exterior
Garage true
Garage Spaces 2.0
Waterfront false
Parking Type Attached Garage, Garage Door Opener, Off Street, Oversized
Private Pool false
Building
Lot Description Level Lot
Sewer Public Sewer
Water Public
Architectural Style Traditional
Level or Stories Multi/Split
Structure Type Brk/Stn Veneer Frnt,Vinyl Siding
Construction Status 61
Schools
Elementary Schools Sappington Elem.
Middle Schools Truman Middle School
High Schools Lindbergh Sr. High
School District Lindbergh Schools
Others
Ownership Private
Acceptable Financing Cash Only, Conventional
Listing Terms Cash Only, Conventional
Special Listing Condition None
Read Less
Bought with Amir Jugovic
GET MORE INFORMATION




