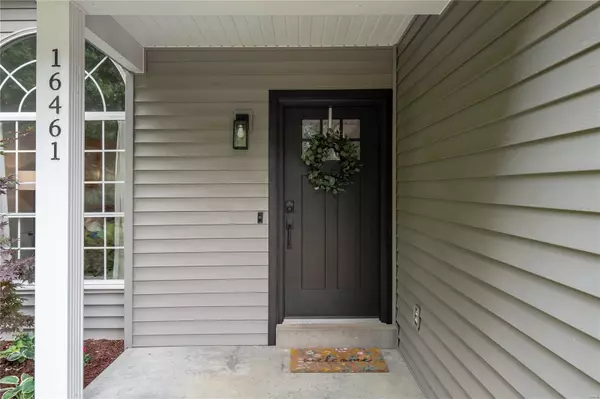For more information regarding the value of a property, please contact us for a free consultation.
16461 Baja CT Wildwood, MO 63011
Want to know what your home might be worth? Contact us for a FREE valuation!

Our team is ready to help you sell your home for the highest possible price ASAP
Key Details
Sold Price $360,000
Property Type Single Family Home
Sub Type Residential
Listing Status Sold
Purchase Type For Sale
Square Footage 1,540 sqft
Price per Sqft $233
Subdivision Seven Hills South
MLS Listing ID 24031093
Sold Date 07/01/24
Style Other
Bedrooms 3
Full Baths 2
Half Baths 1
Construction Status 31
HOA Fees $20/ann
Year Built 1993
Building Age 31
Lot Size 6,098 Sqft
Acres 0.14
Lot Dimensions 51x102
Property Description
Don't miss this beautifully updated and renovated 1.5 story on a quiet cul de sac in Wildwood! Enter to soaring vaulted ceilings, and luxury vinyl plank flooring throughout the home. The Great Room features a large Palladian window allowing for plenty of natural light in the open floor plan, and flows to the Dining and Kitchen areas for ease in entertainment. The Kitchen has been updated w/ white cabinetry, new pulls, stainless steel appliances, a large breakfast bar w/ new sink/faucet, pantry and access to the large private patio. The Main Floor Primary Suite has a large walk in closet and updated En Suite Bath w/ tile flooring, comfort height vanity w/ quartz countertop, bath and separate walk in shower with tile surround. Upstairs are two generous sized bedrooms w/ a Jack and Jill bath, luxury vinyl plank flooring, walk in closets and ceiling fans. The back yard is fenced, and has a large stamped concrete patio and yard. Located in the award winning Rockwood School District.
Location
State MO
County St Louis
Area Lafayette
Rooms
Basement Concrete, Full, Sump Pump, Unfinished
Interior
Interior Features Open Floorplan, Vaulted Ceiling, Walk-in Closet(s)
Heating Forced Air, Humidifier
Cooling Ceiling Fan(s), Electric
Fireplaces Type None
Fireplace Y
Appliance Dishwasher, Disposal, Microwave, Electric Oven, Stainless Steel Appliance(s)
Exterior
Parking Features true
Garage Spaces 2.0
Amenities Available Pool
Private Pool false
Building
Lot Description Cul-De-Sac, Wood Fence
Story 1.5
Sewer Public Sewer
Water Public
Architectural Style Traditional
Level or Stories One and One Half
Structure Type Vinyl Siding
Construction Status 31
Schools
Elementary Schools Green Pines Elem.
Middle Schools Wildwood Middle
High Schools Lafayette Sr. High
School District Rockwood R-Vi
Others
Ownership Private
Acceptable Financing Cash Only, Conventional, FHA, RRM/ARM, VA
Listing Terms Cash Only, Conventional, FHA, RRM/ARM, VA
Special Listing Condition Owner Occupied, None
Read Less
Bought with Camille Aho
GET MORE INFORMATION




