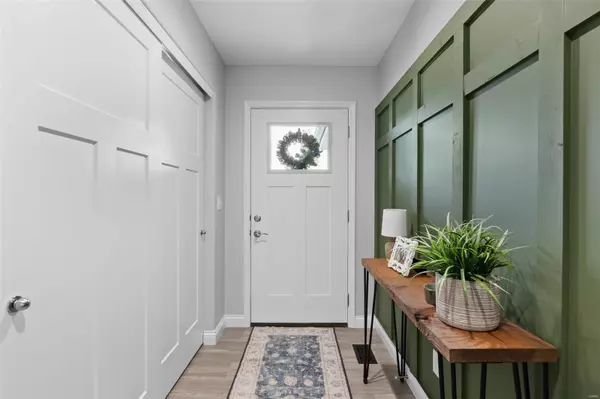For more information regarding the value of a property, please contact us for a free consultation.
5544 Autumn Trace Pkwy Wentzville, MO 63385
Want to know what your home might be worth? Contact us for a FREE valuation!

Our team is ready to help you sell your home for the highest possible price ASAP
Key Details
Sold Price $366,500
Property Type Single Family Home
Sub Type Residential
Listing Status Sold
Purchase Type For Sale
Square Footage 1,518 sqft
Price per Sqft $241
Subdivision Wynncrest
MLS Listing ID 24027974
Sold Date 07/02/24
Style Ranch
Bedrooms 3
Full Baths 2
Construction Status 1
HOA Fees $16/ann
Year Built 2023
Building Age 1
Lot Size 9,148 Sqft
Acres 0.21
Lot Dimensions 75x125
Property Description
NEW HOUSE & LOADED W/UPDATES! This pristine 7-month young Ranch is full of character offering 3 bedrooms, 2 baths, an outstanding open concept floor plan, a level homesite with fully fenced backyard, sprinkler system & the convenience of No Build Time! Upon entry an eye-catching panel accent wall leads you into the spacious great room boasting LVT flooring with vaulted ceilings. Custom planation shutters throughout! Seamlessly flowing into the dining area & kitchen w/quartz countertops, SS appliances & soft close 42” cabinetry! Main Level Laundry off the OVERSIZED 3 car garage. The luxurious primary suite w/an asymmetrical accent wall, vaulted ceilings, walk-in closet & stunning master bath! 2 additional large bedrms & full hall bath complete the main level. The backyard offers OVERSIZED patio & privacy as the property backs to trees. UPDATES INCLUDE: Sprinkler System, Water Softener, Fence, Some Buried Downspouts, Updated Mirrors, New Cabinet Hardware, Upgraded lights in Garage & LL!
Location
State MO
County St Charles
Area Wentzville-North Point
Rooms
Basement Concrete, Egress Window(s), Full, Unfinished
Interior
Interior Features Open Floorplan, Carpets, Special Millwork, Window Treatments, Vaulted Ceiling, Walk-in Closet(s)
Heating Forced Air
Cooling Ceiling Fan(s), Electric
Fireplaces Type None
Fireplace Y
Appliance Dishwasher, Disposal, Dryer, Microwave, Electric Oven, Refrigerator, Stainless Steel Appliance(s), Washer
Exterior
Garage true
Garage Spaces 3.0
Waterfront false
Parking Type Attached Garage, Oversized
Private Pool false
Building
Lot Description Backs to Trees/Woods, Fencing, Sidewalks
Story 1
Builder Name Ivie League Homes
Sewer Public Sewer
Water Public
Architectural Style Traditional
Level or Stories One
Structure Type Brick Veneer,Vinyl Siding
Construction Status 1
Schools
Elementary Schools Peine Ridge Elem.
Middle Schools North Point Middle
High Schools North Point
School District Wentzville R-Iv
Others
Ownership Private
Acceptable Financing Cash Only, Conventional, FHA
Listing Terms Cash Only, Conventional, FHA
Special Listing Condition Owner Occupied, None
Read Less
Bought with Melissa Reynolds
GET MORE INFORMATION




