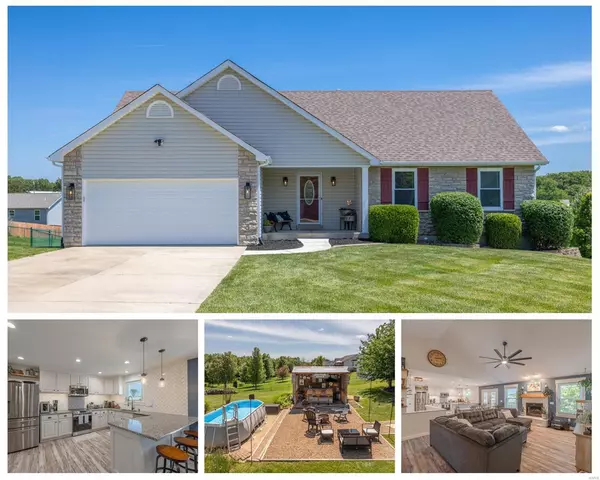For more information regarding the value of a property, please contact us for a free consultation.
26374 Falling Leaf DR Warrenton, MO 63383
Want to know what your home might be worth? Contact us for a FREE valuation!

Our team is ready to help you sell your home for the highest possible price ASAP
Key Details
Sold Price $370,000
Property Type Single Family Home
Sub Type Residential
Listing Status Sold
Purchase Type For Sale
Square Footage 2,675 sqft
Price per Sqft $138
Subdivision Oak Ridge Estates
MLS Listing ID 24034470
Sold Date 07/05/24
Style Ranch
Bedrooms 4
Full Baths 3
Construction Status 20
HOA Fees $16/ann
Year Built 2004
Building Age 20
Lot Size 0.500 Acres
Acres 0.5
Lot Dimensions 90x236x38x78x198
Property Description
Saturday June 8th at 12-2pm, join the open house! Large ranch home on 1/2 acre in a fantastic Warrenton neighborhood, 2,675 SF finished space! Kitchen has newer stainless appliances, granite counters, tile backsplash and eat in dining area. Fresh flooring and new windows were recently installed throughout. Main bedroom is massive with step-in shower ensuite. Open layout, woodburning fireplace, vaulted ceilings, main floor laundry /storage just off the garage area. Two more bedrooms and a full bath on the main level. Downstairs is mostly finished space, walk out basement, family room, 4th bedroom, 3rd bath, office and small exercise/ flex room. The fenced backyard is just as nice with an outdoor bar, patio, pool and shed. Smart House capabilities most switches are smart/dimmers, Ecobee Thermostat, Ring Doorbell, Ring Floodlight/camera, echo show and dots for voice control. Sellers spared no expense to turn this into a place to rest, connect and enjoy company. USDA area check it out!
Location
State MO
County Warren
Area Warrenton R-3
Rooms
Basement Concrete, Bathroom in LL, Egress Window(s), Partially Finished, Rec/Family Area, Walk-Out Access
Interior
Interior Features Open Floorplan, Vaulted Ceiling
Heating Forced Air 90+
Cooling Electric
Fireplaces Number 1
Fireplaces Type Woodburning Fireplce
Fireplace Y
Appliance Dishwasher, Disposal, Dryer, Energy Star Applianc, Microwave, Electric Oven
Exterior
Parking Features true
Garage Spaces 2.0
Amenities Available Above Ground Pool
Private Pool true
Building
Lot Description Fencing
Story 1
Sewer Public Sewer
Water Public
Architectural Style Traditional
Level or Stories One
Structure Type Brk/Stn Veneer Frnt,Vinyl Siding
Construction Status 20
Schools
Elementary Schools Warrior Ridge Elem.
Middle Schools Black Hawk Middle
High Schools Warrenton High
School District Warren Co. R-Iii
Others
Ownership Private
Acceptable Financing Cash Only, Conventional, FHA, USDA, VA
Listing Terms Cash Only, Conventional, FHA, USDA, VA
Special Listing Condition None
Read Less
Bought with Samantha Richardson
GET MORE INFORMATION




