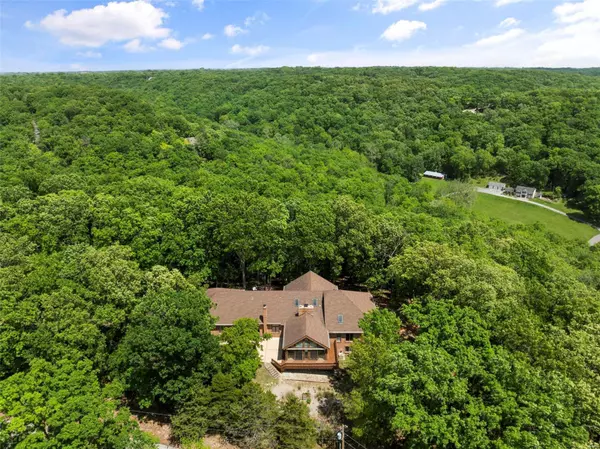For more information regarding the value of a property, please contact us for a free consultation.
3450 Johns Cabin RD Wildwood, MO 63038
Want to know what your home might be worth? Contact us for a FREE valuation!

Our team is ready to help you sell your home for the highest possible price ASAP
Key Details
Sold Price $703,500
Property Type Single Family Home
Sub Type Residential
Listing Status Sold
Purchase Type For Sale
Square Footage 3,846 sqft
Price per Sqft $182
Subdivision Lasalle Woods
MLS Listing ID 24020523
Sold Date 07/08/24
Style Ranch
Bedrooms 4
Full Baths 4
Construction Status 37
HOA Fees $57/ann
Year Built 1987
Building Age 37
Lot Size 13.600 Acres
Acres 13.6
Lot Dimensions Irregular
Property Description
SPECTACULAR ranch home on 13.6 acres of wooded paradise in Wildwood. This custom home features a full-brick elevation, 2 car side entry gar, 4 beds, 4 baths w/3,846 sq ft +/-of living space & 725 sf Barn. Enjoy a large center island kitchen w/tile flrs, abundant cabs,& sub-zero fridge w/large adjoining bkfst rm w/wood flrs, wood burning stove, & custom oak plan desk. Family rm w/vaulted wood beam ceiling, skylights, wet-bar, wood flrs, flr-to-ceiling brick double FP to spacious tile flr garden rm w/3 walls of windows, lots of natural light, & separate zoned HVAC. Master suite w/wood flrs, walk-in closet, and luxury master bath w/jetted tub, sep shower, double vanity sinks, & a skylight. 2 add'l bedrooms, formal dining room, and laundry complete the main level. Walk-out lower level w/ 4th bed rm w/bath & tuck under garage. The L.L. has lots of potential for you finishing touches. AAA Rockwood schools. Close proximity to Rockwood Reservation, Hidden Valley, I-44,& Wildwood amenities.
Location
State MO
County St Louis
Area Eureka
Rooms
Basement Concrete, Full, Unfinished
Interior
Interior Features Bookcases, Carpets, Vaulted Ceiling, Walk-in Closet(s), Wet Bar, Some Wood Floors
Heating Forced Air, Humidifier, Zoned
Cooling Ceiling Fan(s), Electric, Zoned
Fireplaces Number 3
Fireplaces Type Freestanding/Stove, Woodburning Fireplce
Fireplace Y
Appliance Central Vacuum, Disposal, Double Oven, Trash Compactor
Exterior
Parking Features true
Garage Spaces 4.0
Private Pool false
Building
Lot Description Terraced/Sloping, Wooded
Story 1
Sewer Septic Tank
Water Public, Well
Architectural Style Traditional
Level or Stories One
Structure Type Brick,Frame
Construction Status 37
Schools
Elementary Schools Ridge Meadows Elem.
Middle Schools Lasalle Springs Middle
High Schools Eureka Sr. High
School District Rockwood R-Vi
Others
Ownership Private
Acceptable Financing Cash Only, Conventional
Listing Terms Cash Only, Conventional
Special Listing Condition None
Read Less
Bought with Adam Moskal
GET MORE INFORMATION




