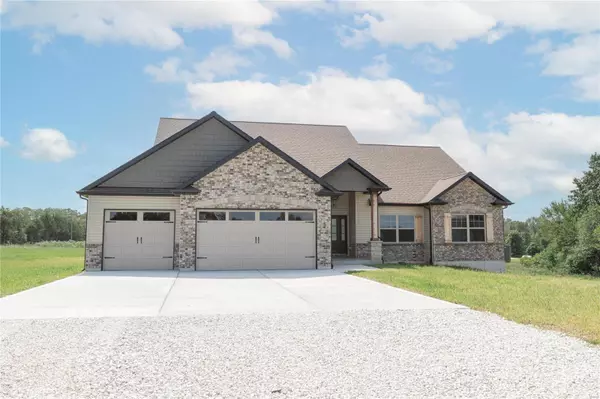For more information regarding the value of a property, please contact us for a free consultation.
10 Deer Valley LN Troy, MO 63379
Want to know what your home might be worth? Contact us for a FREE valuation!

Our team is ready to help you sell your home for the highest possible price ASAP
Key Details
Sold Price $599,000
Property Type Single Family Home
Sub Type Residential
Listing Status Sold
Purchase Type For Sale
Square Footage 3,852 sqft
Price per Sqft $155
Subdivision Deer Valley
MLS Listing ID 24007314
Sold Date 07/09/24
Style Ranch
Bedrooms 5
Full Baths 3
Half Baths 1
Construction Status 1
HOA Fees $20/ann
Year Built 2023
Building Age 1
Lot Size 3.050 Acres
Acres 3.05
Lot Dimensions 00X00X00
Property Description
4 BEDROOM 4 BATHROOM BOASTS A MASCULINE BRICK/STONE FRONT ELEVATION ON 3 ACRE DOMAIN WITH 3 CAR GARAGE. ADDITIONAL BEDROOM-NUMBER 5 BY ADDING A CLOSET TO THE MAIN FLOOR OFFICE/DEN SPACE. EXPANSIVE OPEN FLOOR PLAN ALLOWS YOU TO HOST WITH NOT ONLY 1 BUT 2 KITCHENS AND 3 OVENS! LARGE LAUNDRY PARLOR BUILT FOR FRONT LOADERS AS WELL AS ADDITIONAL WASHER AND DRYER HOOK UPS IN LOWER LEVEL. COMPLETELY FINISHED LOWER LEVEL WITH MEDIA ROOM AND FULL SECOND LIVING QUARTERS. MASSIVE OPEN KITCHEN SPACES WITH WALK IN PANTRY AND CENTER ISLAND, BOTH KITCHENS WITH FULL TILE BACKSPLASH. ZLINE DUAL FUEL STOVE COMBO ON MAIN FLOOR IS A CHEF'S DREAM. OWNERS SUITE WITH TRE CEILING AND SPA LIKE BATHROOM HAS TILED WALK IN SHOWER AND RAIN HEAD AND WALK IN CLOSET. WITH OPTION OF ADDING DEEP LARGE TUB SPACE. SPACIOUS 12 X 16 COVERED PATIO AND LEVEL GROUNDS! PAVED STREETS AND READY TO MOVE IN! WELCOME HOME!
Location
State MO
County Lincoln
Area Troy R-3
Rooms
Basement Concrete, Bathroom in LL, Full, Partially Finished, Rec/Family Area, Sump Pump, Walk-Out Access
Interior
Interior Features High Ceilings, Coffered Ceiling(s), Open Floorplan, Special Millwork, Walk-in Closet(s)
Heating Heat Pump
Cooling Ceiling Fan(s), Electric, Heat Pump, ENERGY STAR Qualified Equipment
Fireplaces Number 1
Fireplaces Type Woodburning Fireplce
Fireplace Y
Appliance Dishwasher, Disposal, Double Oven, Gas Cooktop, Microwave, Gas Oven, Stainless Steel Appliance(s)
Exterior
Parking Features true
Garage Spaces 3.0
Amenities Available Underground Utilities
Private Pool false
Building
Lot Description Corner Lot, Level Lot, Streetlights
Story 1
Builder Name Master Plan Builders LLC
Sewer Septic Tank
Water Shared, Well
Architectural Style Traditional
Level or Stories One
Structure Type Brk/Stn Veneer Frnt,Vinyl Siding
Construction Status 1
Schools
Elementary Schools Lincoln Elem.
Middle Schools Troy South Middle School
High Schools Troy Buchanan High
School District Troy R-Iii
Others
Ownership Private
Acceptable Financing Cash Only, Conventional, FHA, VA
Listing Terms Cash Only, Conventional, FHA, VA
Special Listing Condition None
Read Less
Bought with Josephine Drury
GET MORE INFORMATION




