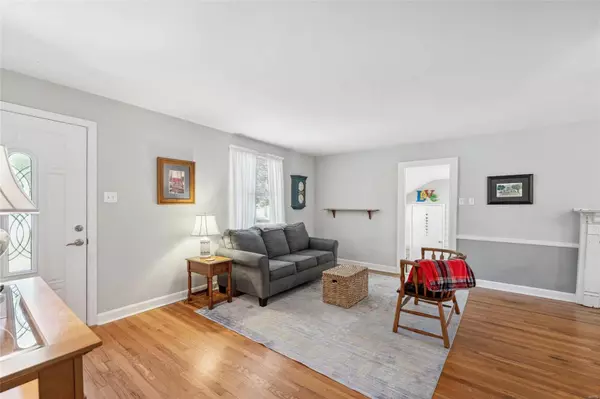For more information regarding the value of a property, please contact us for a free consultation.
901 Westglen DR St Louis, MO 63126
Want to know what your home might be worth? Contact us for a FREE valuation!

Our team is ready to help you sell your home for the highest possible price ASAP
Key Details
Sold Price $225,000
Property Type Single Family Home
Sub Type Residential
Listing Status Sold
Purchase Type For Sale
Square Footage 912 sqft
Price per Sqft $246
Subdivision Elmont Park
MLS Listing ID 24035523
Sold Date 07/10/24
Style Ranch
Bedrooms 2
Full Baths 1
Construction Status 76
Year Built 1948
Building Age 76
Lot Size 0.269 Acres
Acres 0.2694
Lot Dimensions 97 x 121
Property Description
Welcome to 901 Westglen Drive, a darling cottage situated on a corner lot with natural light that illuminates all the home’s charming features. The cozy family room draws you in and invites you to linger while guests can naturally flow into the dining room that is open to the family room and kitchen. Your updated farmhouse kitchen has new SS appliances, white cabinets, farmhouse sink, and solid surface countertops. Two bedrooms and a bathroom drenched in soft soothing blue/green hues are just down the hall. The lovely sunroom would make a great office, mud room, or library. Exterior features an attached garage situated on a wide corner lot!
Location
State MO
County St Louis
Area Lindbergh
Rooms
Basement Concrete, Sump Pump
Interior
Interior Features Some Wood Floors
Heating Forced Air
Cooling Electric
Fireplace Y
Appliance Dishwasher, Disposal, Gas Oven
Exterior
Garage true
Garage Spaces 1.0
Waterfront false
Parking Type Attached Garage
Private Pool false
Building
Lot Description Corner Lot
Story 1
Sewer Public Sewer
Water Public
Architectural Style Craftsman
Level or Stories One
Structure Type Vinyl Siding
Construction Status 76
Schools
Elementary Schools Crestwood Elem.
Middle Schools Truman Middle School
High Schools Lindbergh Sr. High
School District Lindbergh Schools
Others
Ownership Private
Acceptable Financing Cash Only, Conventional, FHA, VA
Listing Terms Cash Only, Conventional, FHA, VA
Special Listing Condition None
Read Less
Bought with Keely Ilewski
GET MORE INFORMATION




