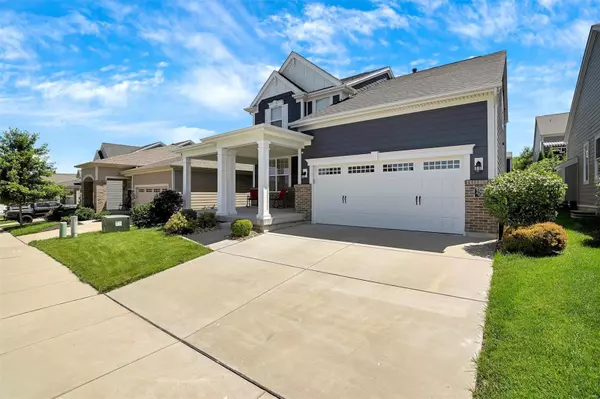For more information regarding the value of a property, please contact us for a free consultation.
2562 Kilare Lane S Wildwood, MO 63040
Want to know what your home might be worth? Contact us for a FREE valuation!

Our team is ready to help you sell your home for the highest possible price ASAP
Key Details
Sold Price $526,000
Property Type Single Family Home
Sub Type Residential
Listing Status Sold
Purchase Type For Sale
Square Footage 2,480 sqft
Price per Sqft $212
Subdivision Main Street Crossing One
MLS Listing ID 24032361
Sold Date 07/11/24
Style Other
Bedrooms 4
Full Baths 2
Half Baths 1
Construction Status 7
HOA Fees $36/ann
Year Built 2017
Building Age 7
Lot Size 5,532 Sqft
Acres 0.127
Lot Dimensions 110 x 50
Property Description
Perfect location in the heart of Wildwood! Built in 2017, this home feels like brand new w/ fresh neutral paint, New carpet (5/24) & wide plank laminate flrs. Exterior featrs incl: James Hardie siding, arch.shingle roof, huge covered front porch, Low E wndws, carriage style garage dr, sprinkler & level yard w/ great patio space! Step inside the gracious entry & enjoy 9ft ceilings & extended ht door openings to the den & dining. Great rm has a gas firplc & opens nicely to the brkfst rm & kit. Designer touches in the kit. include granite tops, 42" staggered ht cabnts w/ crown, dbl oven, micrwv, gas range, o/s island w/ seating & butler's pantry. Owner's entry incl: powder rm, nook for cubbies & coat clst. Upstairs, the Owner's Suite has coffered ceiling, walkin clst & ensuite bath w/ adult ht dual van & soaking tub. There are 3 addtnl bedrms, sitting rm, hall bth & 2nd flr laundry. Plus, dual HVAC, humidifier, elec air filters, rough in bath, sump pump, radon sys, egress wndw & more!!
Location
State MO
County St Louis
Area Eureka
Rooms
Basement Concrete, Full, Radon Mitigation System, Bath/Stubbed, Sump Pump, Unfinished
Interior
Interior Features High Ceilings, Coffered Ceiling(s), Open Floorplan, Carpets, Walk-in Closet(s)
Heating Electronic Air Fltrs, Dual, Forced Air, Humidifier
Cooling Electric, Dual
Fireplaces Number 1
Fireplaces Type Gas
Fireplace Y
Appliance Dishwasher, Disposal, Double Oven, Gas Cooktop, Microwave
Exterior
Parking Features true
Garage Spaces 2.0
Amenities Available Underground Utilities
Private Pool false
Building
Lot Description Level Lot, Sidewalks, Streetlights
Story 2
Sewer Public Sewer
Water Public
Architectural Style Craftsman, Traditional
Level or Stories Two
Structure Type Fiber Cement
Construction Status 7
Schools
Elementary Schools Pond Elem.
Middle Schools Wildwood Middle
High Schools Eureka Sr. High
School District Rockwood R-Vi
Others
Ownership Private
Acceptable Financing Cash Only, Conventional, FHA, RRM/ARM, VA
Listing Terms Cash Only, Conventional, FHA, RRM/ARM, VA
Special Listing Condition None
Read Less
Bought with Greg Abel
GET MORE INFORMATION




