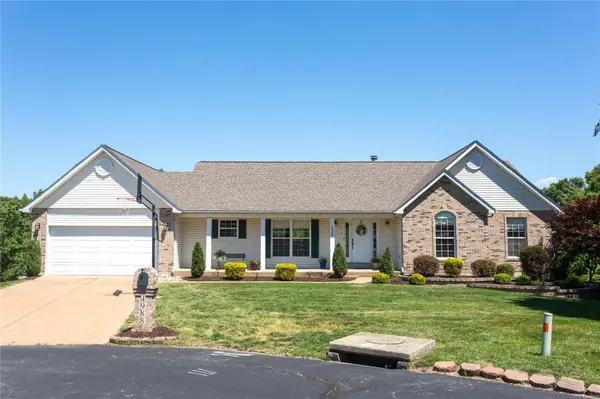For more information regarding the value of a property, please contact us for a free consultation.
4988 Country Club DR High Ridge, MO 63049
Want to know what your home might be worth? Contact us for a FREE valuation!

Our team is ready to help you sell your home for the highest possible price ASAP
Key Details
Sold Price $440,000
Property Type Single Family Home
Sub Type Residential
Listing Status Sold
Purchase Type For Sale
Square Footage 2,964 sqft
Price per Sqft $148
Subdivision Country Club Sugar Creek 04
MLS Listing ID 24027230
Sold Date 07/10/24
Style Atrium
Bedrooms 4
Full Baths 3
Construction Status 28
HOA Fees $45/ann
Year Built 1996
Building Age 28
Lot Size 0.980 Acres
Acres 0.98
Lot Dimensions irr
Property Description
Inviting 4 bed/3 bath Atrium Ranch on a coveted 1-acre lot in Sugar Creek Golf Course Community! Step inside to an open floor plan featuring a formal dining room & grand great room with vaulted ceilings, fireplace & warm wood floors. The breakfast nook leads to a composite deck overlooking the private fenced yard & serene golf course landscape. Main floor boasts a laundry room and 3 bedrooms, including a spacious primary suite with walk-in closet & spa-like bath with separate tub & shower. Unwind in the finished walk-out lower level with a large 4th bedroom, full bath, & expansive rec room featuring an impressive bar area - perfect for entertaining! Have peace of mind with a newer furnace and air conditioner (2021), water heater (2022) and roof (2022). Enjoy the perks of Sugar Creek Golf Course with discounted memberships & leagues (optional). Don't miss this gem!
Location
State MO
County Jefferson
Area Northwest
Rooms
Basement Bathroom in LL, Egress Window(s), Full, Partially Finished, Rec/Family Area, Sleeping Area, Walk-Out Access
Interior
Interior Features Bookcases, Open Floorplan, Carpets, Window Treatments, Vaulted Ceiling, Walk-in Closet(s), Wet Bar, Some Wood Floors
Heating Forced Air
Cooling Ceiling Fan(s), Electric
Fireplaces Number 1
Fireplaces Type Gas
Fireplace Y
Appliance Dishwasher, Electric Cooktop, Microwave, Refrigerator, Stainless Steel Appliance(s), Wall Oven
Exterior
Parking Features true
Garage Spaces 2.0
Amenities Available Golf Course, Clubhouse, Underground Utilities
Private Pool false
Building
Lot Description Backs To Golf Course, Cul-De-Sac, Fencing, Streetlights
Story 1
Sewer Public Sewer
Water Public
Architectural Style Traditional
Level or Stories One
Structure Type Brick,Vinyl Siding
Construction Status 28
Schools
Elementary Schools Brennan Woods Elem.
Middle Schools Wood Ridge Middle School
High Schools Northwest High
School District Northwest R-I
Others
Ownership Private
Acceptable Financing Cash Only, Conventional, FHA, Government, VA
Listing Terms Cash Only, Conventional, FHA, Government, VA
Special Listing Condition Owner Occupied, None
Read Less
Bought with Brittni Wilcox
GET MORE INFORMATION




