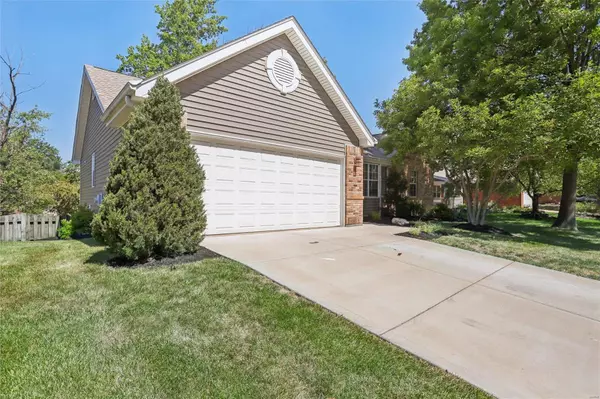For more information regarding the value of a property, please contact us for a free consultation.
16321 Fullerton Meadows DR Wildwood, MO 63011
Want to know what your home might be worth? Contact us for a FREE valuation!

Our team is ready to help you sell your home for the highest possible price ASAP
Key Details
Sold Price $361,000
Property Type Single Family Home
Sub Type Residential
Listing Status Sold
Purchase Type For Sale
Square Footage 2,615 sqft
Price per Sqft $138
Subdivision Westglen Farms 1
MLS Listing ID 24039658
Sold Date 07/11/24
Style Ranch
Bedrooms 3
Full Baths 3
Construction Status 39
HOA Fees $18/ann
Year Built 1985
Building Age 39
Lot Size 8,838 Sqft
Acres 0.2029
Lot Dimensions 71’ x 121’ x 70’ x 120’
Property Description
Nestled on a friendly cul-de-sac in the award-winning Rockwood School District, this beautiful residence boasts stunning curb appeal w/ mature trees & newer siding. Enjoy a level, fenced backyard perfect for outdoor activities. The home offers tons of potential to make it your own. The primary suite has his/ her closets and a 5 piece en-suite bath. Two additional bedrooms and a second full bath complete the main level. Revel in the high vaulted ceiling and cozy fireplace in the living room, seamlessly connecting to the open floor plan kitchen and dining area. The kitchen has beautiful granite countertops and an under-mount sink with window that overlooks the backyard. The finished lower level adds an extra full bath, bonus room, and a rec area. Main level laundry adds convenience. Plus, you're just steps away from scenic walking trails. Don't miss your opportunity to make this home your own and build instant equity putting your finishing touches in! Pictures coming Wednesday!
Location
State MO
County St Louis
Area Lafayette
Rooms
Basement Bathroom in LL, Full, Partially Finished, Rec/Family Area, Sleeping Area
Interior
Interior Features Open Floorplan, Carpets, Vaulted Ceiling
Heating Forced Air
Cooling Attic Fan, Electric
Fireplaces Number 1
Fireplaces Type Gas
Fireplace Y
Exterior
Parking Features true
Garage Spaces 2.0
Amenities Available Tennis Court(s)
Private Pool false
Building
Lot Description Fencing, Sidewalks, Streetlights
Story 1
Sewer Public Sewer
Water Public
Architectural Style Traditional
Level or Stories One
Structure Type Brick Veneer
Construction Status 39
Schools
Elementary Schools Green Pines Elem.
Middle Schools Wildwood Middle
High Schools Lafayette Sr. High
School District Rockwood R-Vi
Others
Ownership Private
Acceptable Financing Cash Only, Conventional, FHA
Listing Terms Cash Only, Conventional, FHA
Special Listing Condition None
Read Less
Bought with Trisha Wolf
GET MORE INFORMATION




