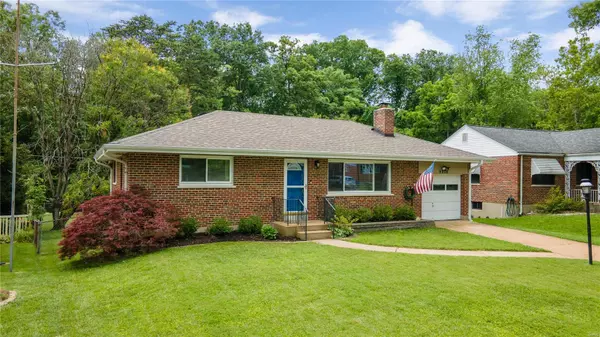For more information regarding the value of a property, please contact us for a free consultation.
9538 Anchorage LN St Louis, MO 63126
Want to know what your home might be worth? Contact us for a FREE valuation!

Our team is ready to help you sell your home for the highest possible price ASAP
Key Details
Sold Price $300,000
Property Type Single Family Home
Sub Type Residential
Listing Status Sold
Purchase Type For Sale
Square Footage 1,478 sqft
Price per Sqft $202
Subdivision Yorkshire Estates
MLS Listing ID 24035661
Sold Date 07/12/24
Style Ranch
Bedrooms 2
Full Baths 2
Construction Status 67
Year Built 1957
Building Age 67
Lot Size 9,518 Sqft
Acres 0.2185
Lot Dimensions 68 x 140
Property Description
Located in the highly sought-after Lindbergh School District, this updated ranch has great curb appeal! Features include refinished wood floors flowing throughout the majority of the main level, light-filled LR with gas FP, and stylish kitchen which opens to the dining room, providing a great open floor plan. The kitchen has quartz countertops, new base cabinetry, stainless appliances & fantastic pantry. Nice sized bedrooms & full bath complete this level. Finished LL has also been updated and provides great additional living space, with spacious fam room, home office area, and newly remodeled 2nd bathroom. Step outdoors and enjoy the porch and amazing backyard. The serene, fenced backyard backs to woods and is an incredible setting! Newer roof, gutters, downspouts and water heater. Fabulous location, near so many conveniences. Enjoy living in Crestwood, nearby Grants Trail, and check out the proposed pedestrian bridge from Whitecliff Park to the Lodge Pole neighborhood!
Location
State MO
County St Louis
Area Lindbergh
Rooms
Basement Bathroom in LL, Partially Finished, Rec/Family Area
Interior
Interior Features Some Wood Floors
Heating Forced Air
Cooling Ceiling Fan(s), Electric
Fireplaces Number 1
Fireplaces Type Gas
Fireplace Y
Appliance Dishwasher, Microwave, Gas Oven, Stainless Steel Appliance(s)
Exterior
Garage true
Garage Spaces 1.0
Waterfront false
Parking Type Attached Garage, Garage Door Opener
Private Pool false
Building
Lot Description Backs to Trees/Woods, Fencing, Level Lot
Story 1
Sewer Public Sewer
Water Public
Architectural Style Traditional
Level or Stories One
Structure Type Brick,Vinyl Siding
Construction Status 67
Schools
Elementary Schools Long Elem.
Middle Schools Truman Middle School
High Schools Lindbergh Sr. High
School District Lindbergh Schools
Others
Ownership Private
Acceptable Financing Cash Only, Conventional
Listing Terms Cash Only, Conventional
Special Listing Condition None
Read Less
Bought with Elizabeth Fendler
GET MORE INFORMATION




