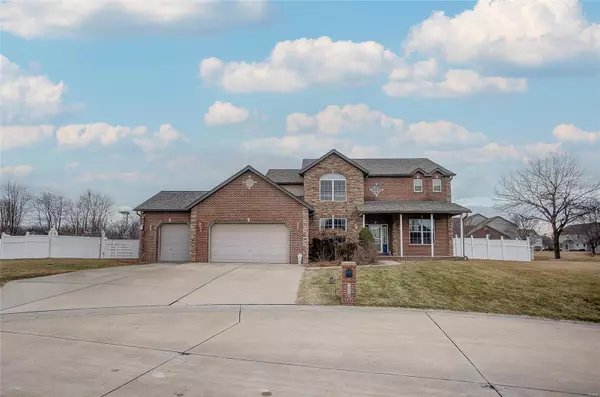For more information regarding the value of a property, please contact us for a free consultation.
310 Shireton CT Swansea, IL 62226
Want to know what your home might be worth? Contact us for a FREE valuation!

Our team is ready to help you sell your home for the highest possible price ASAP
Key Details
Sold Price $421,000
Property Type Single Family Home
Sub Type Residential
Listing Status Sold
Purchase Type For Sale
Square Footage 4,350 sqft
Price per Sqft $96
Subdivision Stonefield Xing Ph 01
MLS Listing ID 24001695
Sold Date 07/12/24
Style Other
Bedrooms 4
Full Baths 3
Half Baths 1
Construction Status 19
HOA Fees $10/ann
Year Built 2005
Building Age 19
Lot Size 0.440 Acres
Acres 0.44
Lot Dimensions 119x79x159x36x211
Property Description
This 4 bed/3.5 bath gem is filled with updates. NEW roof 2022. NEW flooring 2023, LVP main floor and fresh carpet upstairs. NEW Quartz countertops and single basin sink (2023) in the kitchen! FRESH Paint 2023! The largest lot in Stonefield Crossing Subdivision! 6ft privacy fence. The deck is grandfathered in with HOA. Ducts cleaned 2023.
Main level features laundry off the 3-car garage; formal dining; sitting room or office; and an open concept for living, dining, and kitchen! Great for entertaining. Kitchen has adorable garden window ready for plants and herbs to flourish. Upstairs hosts 3 bedrooms and a large master suite. Nearly 500 sq feet between master bedroom, closet, and bathroom with double vanity sink, separate shower/tub, and your own toilet room. Basement is partially finished while offering another full bath and multiple storage rooms. Egress window adds potential for a 5th bedroom! HVAC 2009. ADT Security System. HWH, Furnace, and AC 2005
A/V recording on premises.
Location
State IL
County St Clair-il
Rooms
Basement Concrete, Bathroom in LL, Egress Window(s), Partially Finished, Storage Space
Interior
Interior Features Open Floorplan, Carpets, Walk-in Closet(s)
Heating Forced Air
Cooling Electric
Fireplaces Number 1
Fireplaces Type Gas
Fireplace Y
Appliance Dishwasher, Disposal, Microwave, Range, Refrigerator
Exterior
Garage true
Garage Spaces 3.0
Waterfront false
Parking Type Attached Garage
Private Pool false
Building
Lot Description Cul-De-Sac, Fencing
Story 2
Sewer Public Sewer
Water Public
Architectural Style Colonial
Level or Stories Two
Structure Type Brick
Construction Status 19
Schools
Elementary Schools Wolf Branch Dist 113
Middle Schools Wolf Branch Dist 113
High Schools Belleville High School-East
School District Wolf Branch Dist 113
Others
Ownership Owner by Contract
Acceptable Financing Cash Only, Conventional, FHA, USDA, VA
Listing Terms Cash Only, Conventional, FHA, USDA, VA
Special Listing Condition Owner Occupied, None
Read Less
Bought with Caleb Davis
GET MORE INFORMATION




