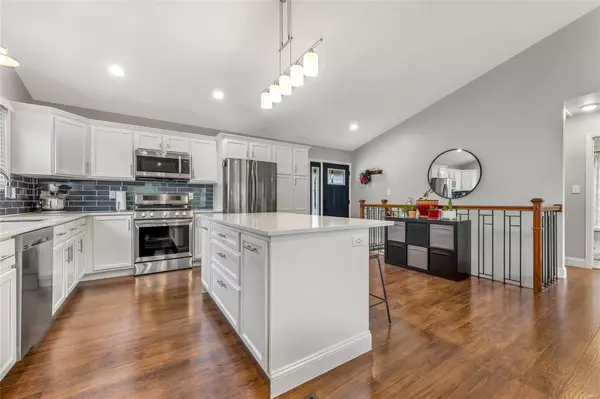For more information regarding the value of a property, please contact us for a free consultation.
1323 Culpepper Ridge DR Ballwin, MO 63021
Want to know what your home might be worth? Contact us for a FREE valuation!

Our team is ready to help you sell your home for the highest possible price ASAP
Key Details
Sold Price $405,000
Property Type Single Family Home
Sub Type Residential
Listing Status Sold
Purchase Type For Sale
Square Footage 2,190 sqft
Price per Sqft $184
Subdivision Westbrooke 2
MLS Listing ID 24035618
Sold Date 07/10/24
Style Ranch
Bedrooms 4
Full Baths 2
Construction Status 43
Year Built 1981
Building Age 43
Lot Size 7,841 Sqft
Acres 0.18
Lot Dimensions 62x109
Property Description
Modern, peace-of-mind updates galore throughout this beautiful ranch home offering over 2,000 total square feet & nestled within minutes of area dining, shopping & entertainment! The expansive kitchen, living & dining spaces greet you as you enter and are accented by soaring vaulted ceilings. The kitchen is perfect for entertaining- quartz counters with center island, stainless appliances, tons of cabinets…the list goes on. Just off the living & dining areas is a deck overlooking the meticulously landscaped back yard. Back inside, the sizable primary bedroom with double closets & en suite bathroom and one additional bedroom complete the main level. Downstairs, enjoy the cozy family room with gas fireplace & built-in bookcases, two additional bedrooms & bathroom, plus a sizable laundry with storage area. The outside is not-to-be-missed… professionally hardscape, landscaped and irrigated & perfect for Summer evenings. A 2-car garage with TONS of storage completes this beautiful home.
Location
State MO
County St Louis
Area Parkway South
Rooms
Basement Concrete, Bathroom in LL, Egress Window(s), Fireplace in LL, Partially Finished, Rec/Family Area, Walk-Out Access
Interior
Interior Features Bookcases, Open Floorplan, Carpets, Window Treatments, Vaulted Ceiling
Heating Forced Air
Cooling Electric
Fireplaces Number 1
Fireplaces Type Gas
Fireplace Y
Appliance Dishwasher, Disposal, Microwave, Gas Oven, Refrigerator, Stainless Steel Appliance(s), Water Softener
Exterior
Parking Features true
Garage Spaces 2.0
Private Pool false
Building
Story 1
Sewer Public Sewer
Water Public
Architectural Style Traditional
Level or Stories One
Structure Type Brk/Stn Veneer Frnt,Vinyl Siding
Construction Status 43
Schools
Elementary Schools Wren Hollow Elem.
Middle Schools Southwest Middle
High Schools Parkway South High
School District Parkway C-2
Others
Ownership Private
Acceptable Financing Cash Only, Conventional, FHA, VA
Listing Terms Cash Only, Conventional, FHA, VA
Special Listing Condition Owner Occupied, None
Read Less
Bought with Dawn Krause
GET MORE INFORMATION




