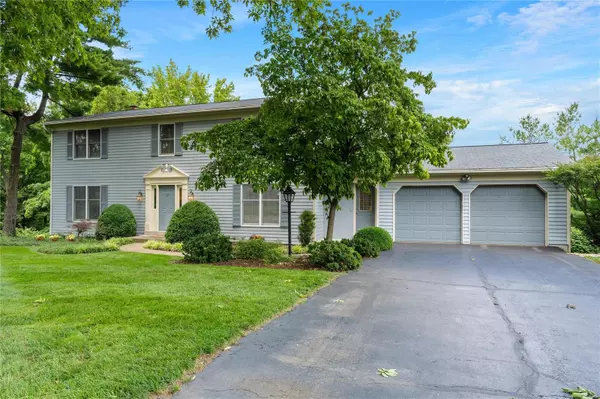For more information regarding the value of a property, please contact us for a free consultation.
14559 Burnley CT Chesterfield, MO 63017
Want to know what your home might be worth? Contact us for a FREE valuation!

Our team is ready to help you sell your home for the highest possible price ASAP
Key Details
Sold Price $530,000
Property Type Single Family Home
Sub Type Residential
Listing Status Sold
Purchase Type For Sale
Square Footage 3,186 sqft
Price per Sqft $166
Subdivision Chesterfield Hill 2
MLS Listing ID 24014287
Sold Date 06/10/24
Style Other
Bedrooms 4
Full Baths 2
Half Baths 1
Construction Status 50
HOA Fees $27/ann
Year Built 1974
Building Age 50
Lot Size 0.356 Acres
Acres 0.3562
Lot Dimensions 150x107x244x86
Property Description
Nestled on a quiet cul-de-sac, this traditional two story home boasts four spacious bedrooms , 2 1/2 baths, and a perfect floorplan for family living. Enjoy entertaining in the formal dining room, cozy up by the fireplace in the family room which is flanked on both sides with built in book cases, and enjoy family gatherings in the breakfast room. The main floor laundry is conveniently located off the kitchen/ breakfast room area. Four spacious bedrooms all have wood floors and ceiling fans. The master bedroom suite has lovely updated bathroom with double sinks and separate tub and shower. Backing to the woods creates a peaceful setting for the bright and cheery screened-in porch. The walk-out lower level is partially finished and has plenty of additional room for storage. Conveniently located in a highly desirable neighborhood, Chesterfield Hill, which is part of the highly acclaimed Parkway School District. This home has been well loved, we know you will love it too!
Location
State MO
County St Louis
Area Parkway Central
Rooms
Basement Concrete, Full, Partially Finished, Walk-Out Access
Interior
Interior Features Bookcases, Center Hall Plan, Carpets, Window Treatments, Walk-in Closet(s), Some Wood Floors
Heating Forced Air
Cooling Electric
Fireplaces Number 1
Fireplaces Type Woodburning Fireplce
Fireplace Y
Appliance Dishwasher, Disposal, Double Oven, Electric Cooktop, Microwave, Refrigerator, Wall Oven
Exterior
Parking Features true
Garage Spaces 2.0
Amenities Available Tennis Court(s), Underground Utilities
Private Pool false
Building
Lot Description Backs to Comm. Grnd, Backs to Trees/Woods, Cul-De-Sac, Sidewalks, Streetlights
Story 2
Sewer Public Sewer
Water Public
Architectural Style Traditional
Level or Stories Two
Structure Type Cedar,Frame
Construction Status 50
Schools
Elementary Schools Shenandoah Valley Elem.
Middle Schools Central Middle
High Schools Parkway Central High
School District Parkway C-2
Others
Ownership Private
Acceptable Financing Cash Only, Conventional
Listing Terms Cash Only, Conventional
Special Listing Condition None
Read Less
Bought with Irene Pappas-Edwards
GET MORE INFORMATION




