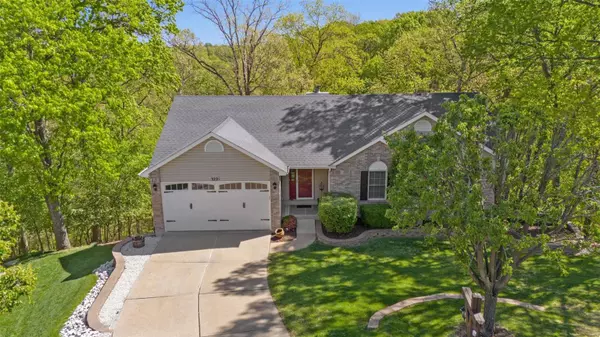For more information regarding the value of a property, please contact us for a free consultation.
3221 Reagan CT High Ridge, MO 63049
Want to know what your home might be worth? Contact us for a FREE valuation!

Our team is ready to help you sell your home for the highest possible price ASAP
Key Details
Sold Price $355,000
Property Type Single Family Home
Sub Type Residential
Listing Status Sold
Purchase Type For Sale
Square Footage 1,629 sqft
Price per Sqft $217
Subdivision Lake Forest Estates
MLS Listing ID 24024097
Sold Date 07/09/24
Style Ranch
Bedrooms 3
Full Baths 2
Construction Status 22
Year Built 2002
Building Age 22
Lot Size 1.350 Acres
Acres 1.35
Lot Dimensions 58,806
Property Description
Check out this beautiful ranch home nestled on 1.3 acres in the sought-after Seckman school district. A true backyard oasis awaits, secluded on a private cul-de-sac lot. Escape to the deck overlooking a shimmering pond, stocked with many different fish and visiting wildlife. Lush landscaping surrounds this peaceful water feature, creating a serene natural sanctuary. Unwind in total privacy as you soak in the sights and sounds of your own personal paradise. The home features an open floor plan with hardwood floors. In the kitchen, you have granite countertops and upgraded cabinets. Downstairs is a 10ft pour basement that provides ample storage and a clean slate. Last, but not least the home was recently updated with top-of-the-line HVAC system and a New water heater. Schedule a showing today, before it is gone tomorrow.
Location
State MO
County Jefferson
Area Fox C-6
Rooms
Basement Full, Bath/Stubbed, Unfinished, Walk-Out Access
Interior
Interior Features Some Wood Floors
Heating Forced Air
Cooling Electric
Fireplaces Number 1
Fireplaces Type Woodburning Fireplce
Fireplace Y
Appliance Dishwasher, Disposal, Range Hood, Refrigerator
Exterior
Parking Features true
Garage Spaces 2.0
Private Pool false
Building
Lot Description Corner Lot, Cul-De-Sac, Wooded
Story 1
Sewer Public Sewer
Water Public
Architectural Style Traditional
Level or Stories One
Structure Type Brick Veneer
Construction Status 22
Schools
Elementary Schools Clyde Hamrick Elem.
Middle Schools Antonia Middle School
High Schools Seckman Sr. High
School District Fox C-6
Others
Ownership Private
Acceptable Financing Conventional, FHA, VA
Listing Terms Conventional, FHA, VA
Special Listing Condition None
Read Less
Bought with Naomi Neal
GET MORE INFORMATION




