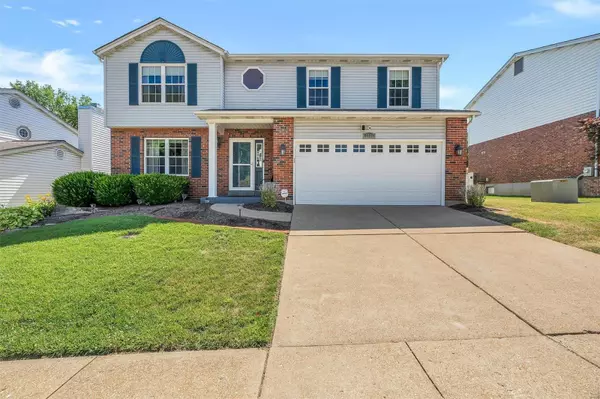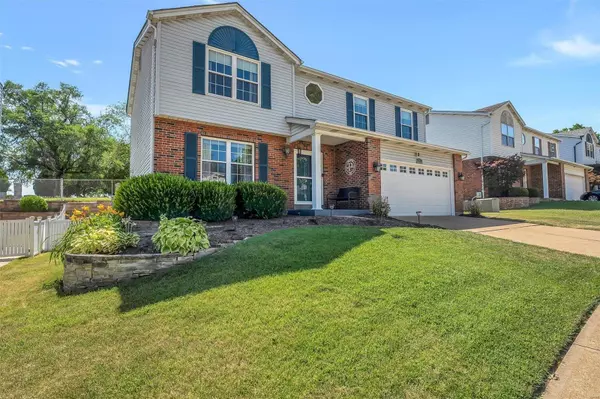For more information regarding the value of a property, please contact us for a free consultation.
7536 Terri Lynn DR Affton, MO 63123
Want to know what your home might be worth? Contact us for a FREE valuation!

Our team is ready to help you sell your home for the highest possible price ASAP
Key Details
Sold Price $355,000
Property Type Single Family Home
Sub Type Residential
Listing Status Sold
Purchase Type For Sale
Square Footage 2,886 sqft
Price per Sqft $123
Subdivision Lake Park
MLS Listing ID 24035644
Sold Date 07/12/24
Style Other
Bedrooms 4
Full Baths 2
Half Baths 2
Construction Status 37
HOA Fees $8/ann
Year Built 1987
Building Age 37
Lot Size 5,227 Sqft
Acres 0.12
Lot Dimensions 83 x 63 x 80 x 63
Property Description
This two-story home boasts 4 bedrooms, 2 full baths, 2 half baths, & a finished basement. 2 story entry foyer, formal Dining room with hardwood floors, Great room with gas fireplace, & guest bathroom on the main floor. Updated Kitchen has newer 42" cabinets with crown molding, soft close drawers, granite countertops, tile back splash, gas stove/oven, stainless steel appliances, & dining area. Step outside to a flat, fenced backyard ideal for entertaining. Upper level presents a spacious owner's suite w/ a large walk-in closet & a private bath with a linen closet. 3 additional bedrooms & 2nd full bath complete the top floor. Finished basement provides new flooring & windows, family room with a wet bar, half bath, Bose surround sound, & bonus room suitable for a gym, office, playroom, or extra storage. Home offers over 2,800 sq ft of living area, 2-car garage, zoned heating/cooling, maintenance free exterior, newer stone retaining wall, & located in the sought-after Lake Park Subdivision
Location
State MO
County St Louis
Area Affton
Rooms
Basement Bathroom in LL, Full, Partially Finished, Concrete, Rec/Family Area, Bath/Stubbed, Sump Pump
Interior
Interior Features Carpets, Walk-in Closet(s), Wet Bar, Some Wood Floors
Heating Forced Air, Zoned
Cooling Ceiling Fan(s), Electric, Zoned
Fireplaces Number 1
Fireplaces Type Gas
Fireplace Y
Appliance Dishwasher, Disposal, Gas Cooktop, Ice Maker, Microwave, Gas Oven, Stainless Steel Appliance(s)
Exterior
Parking Features true
Garage Spaces 2.0
Amenities Available Underground Utilities
Private Pool false
Building
Lot Description Fencing, Level Lot, Sidewalks, Streetlights
Story 2
Sewer Public Sewer
Water Public
Architectural Style Traditional
Level or Stories Two
Structure Type Vinyl Siding
Construction Status 37
Schools
Elementary Schools Mesnier Primary School
Middle Schools Rogers Middle
High Schools Affton High
School District Affton 101
Others
Ownership Private
Acceptable Financing Cash Only, Conventional, FHA, Lease Option, VA
Listing Terms Cash Only, Conventional, FHA, Lease Option, VA
Special Listing Condition Owner Occupied, None
Read Less
Bought with Abbie Nadolny
GET MORE INFORMATION




